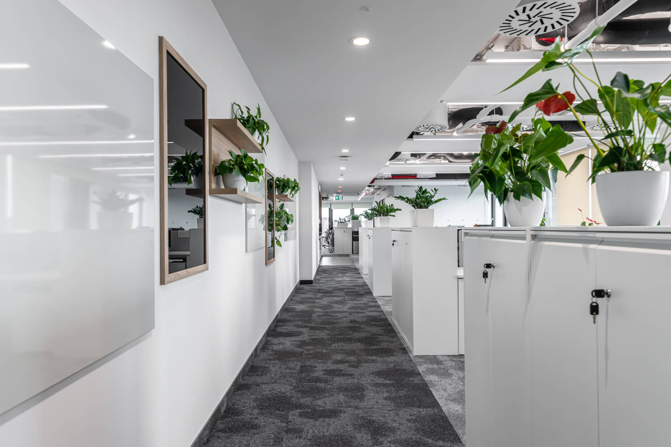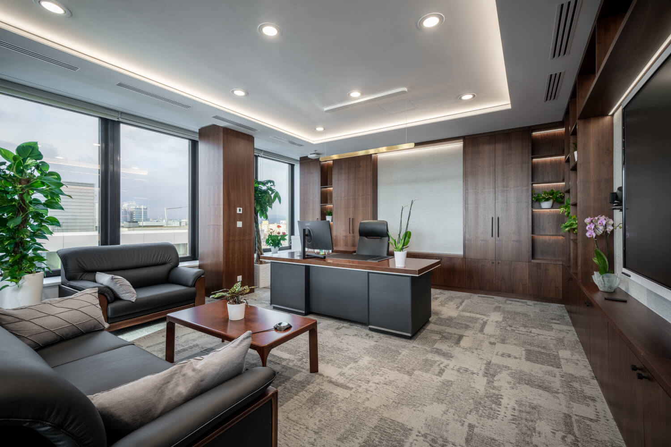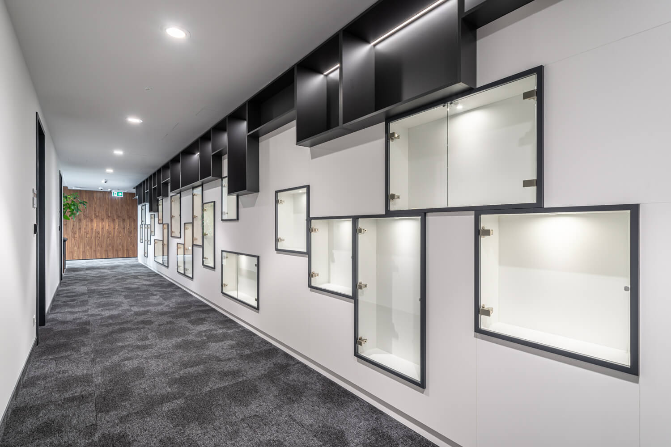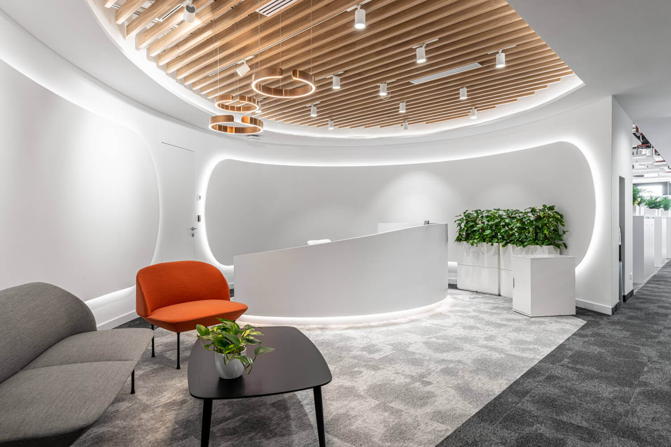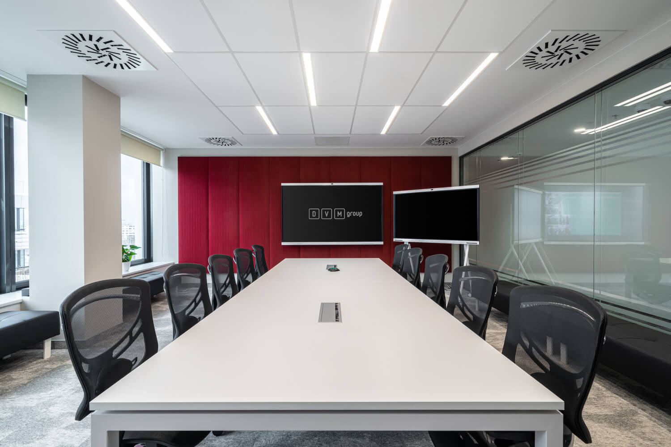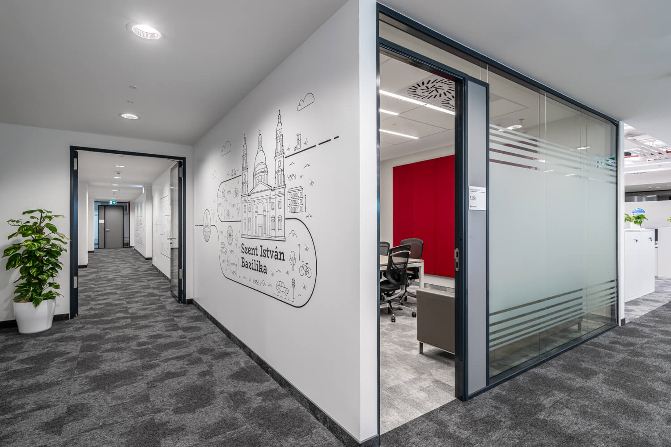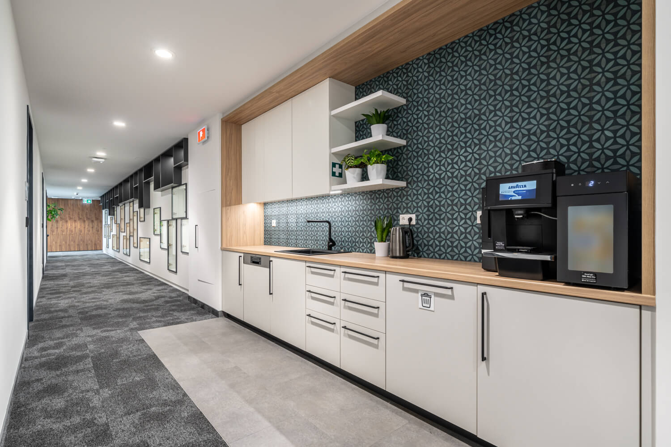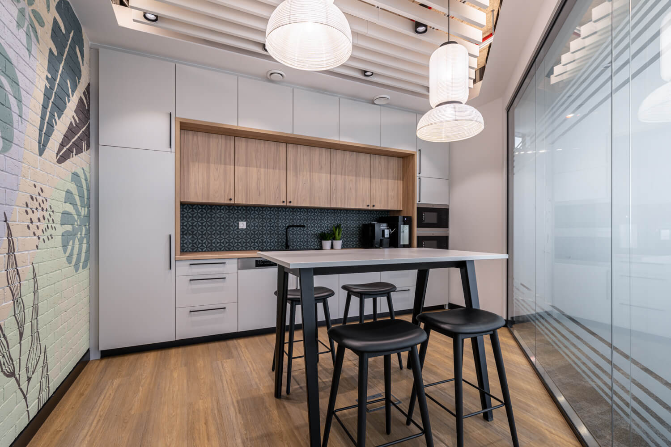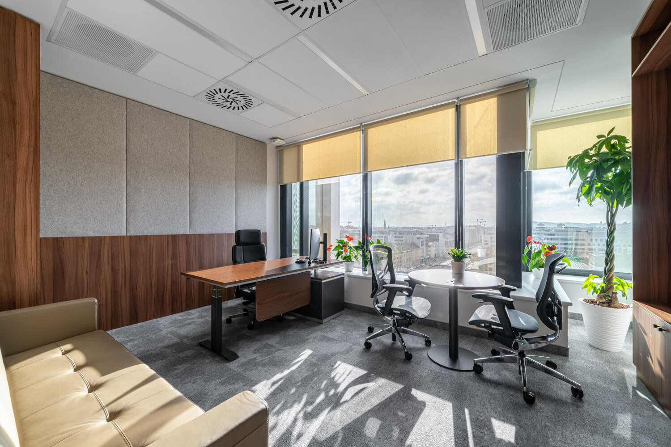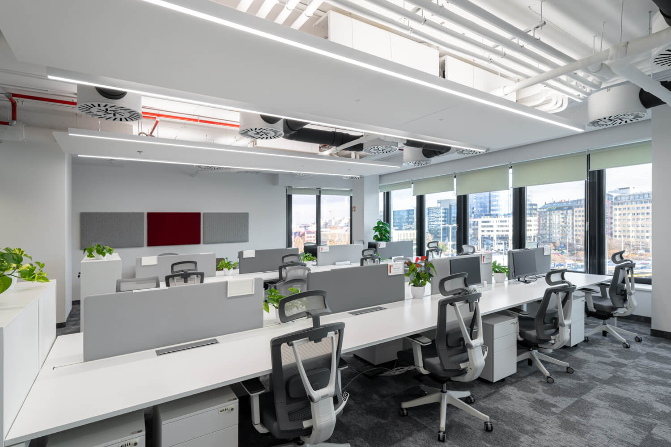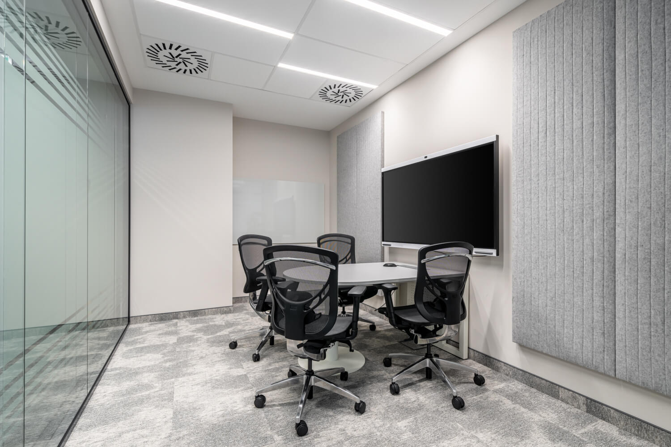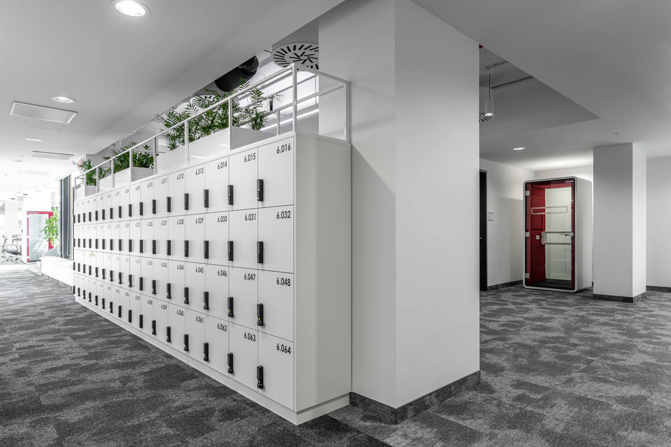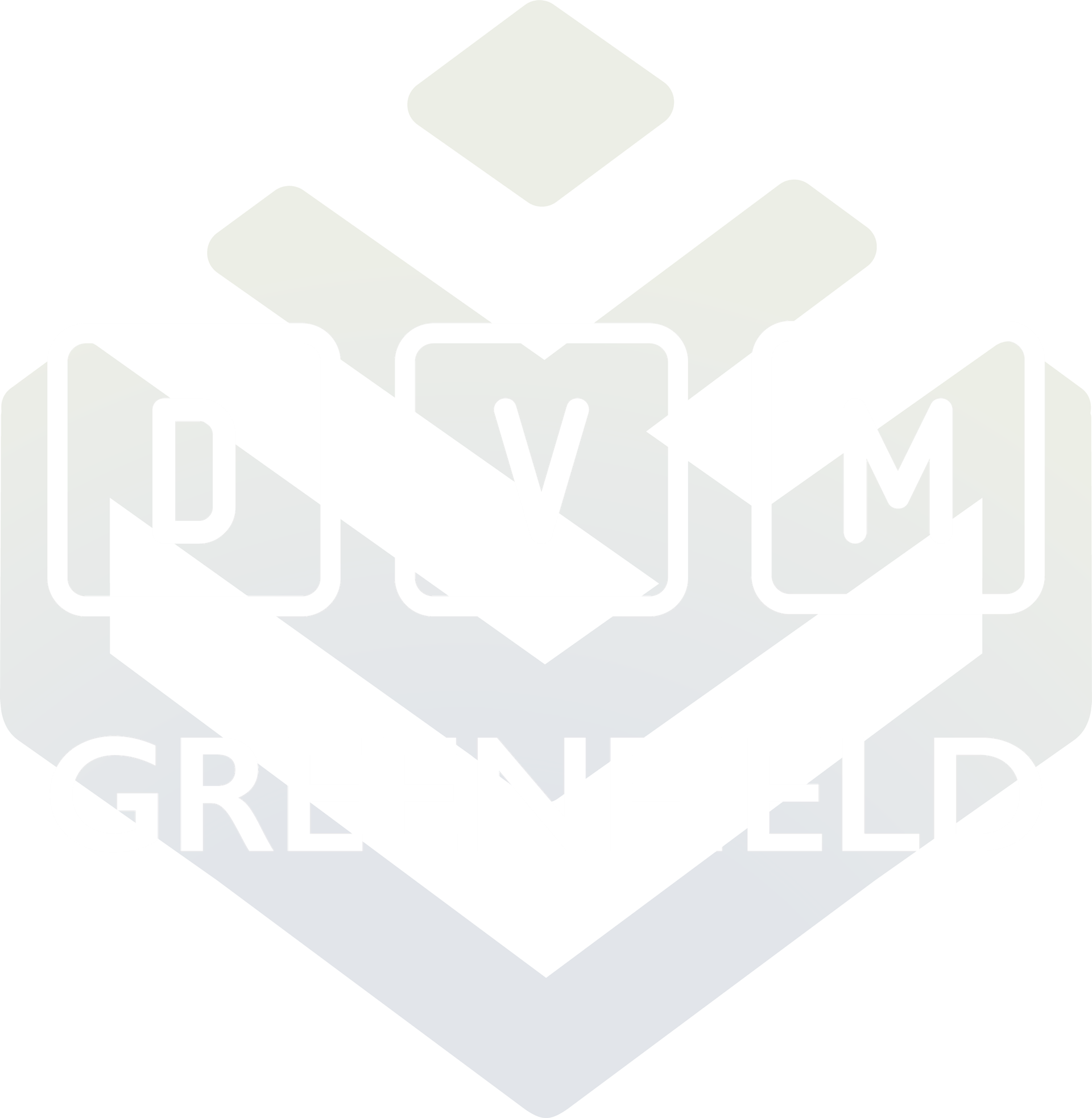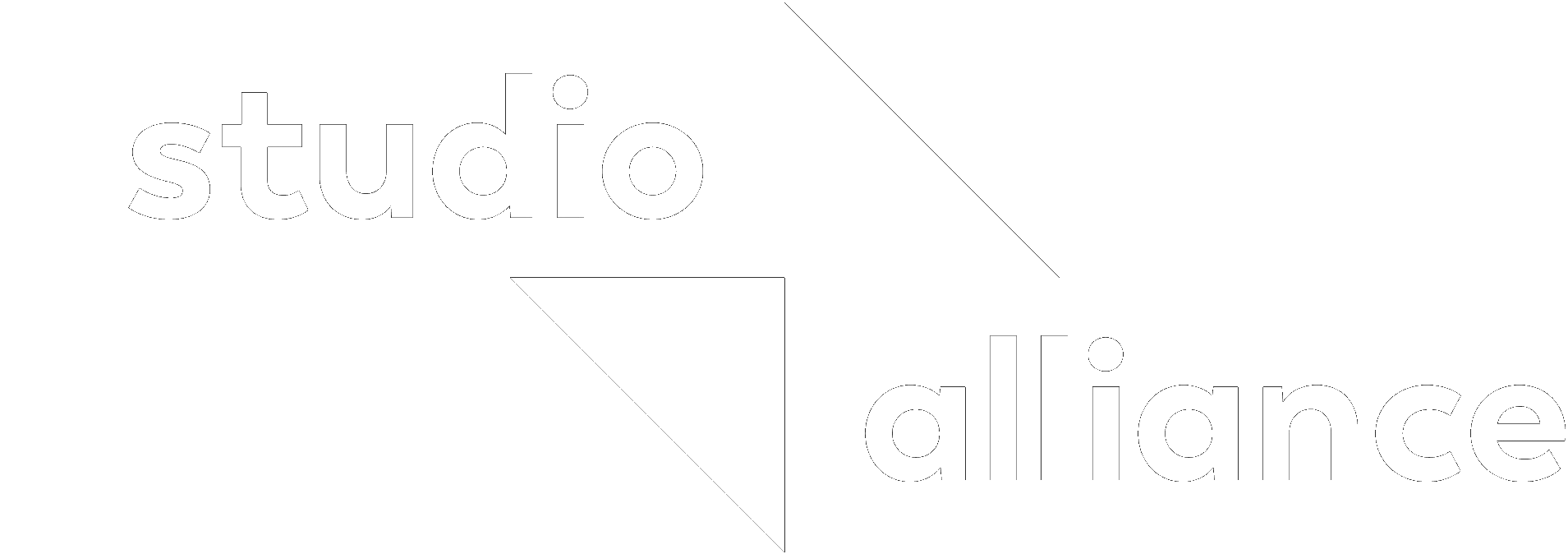After the selection of the location (Agora Budapest), DVM group was asked to design & build the office development project, which occupied 5 floors and was implemented in 3 phases due to the impressive size of the area. In addition to the classic office space, the clients had a unique requirement for a large-scale staff restaurant and kitchen, which would provide 1,500 square metres of space to cater for special culinary needs and also allow for in-house events.

