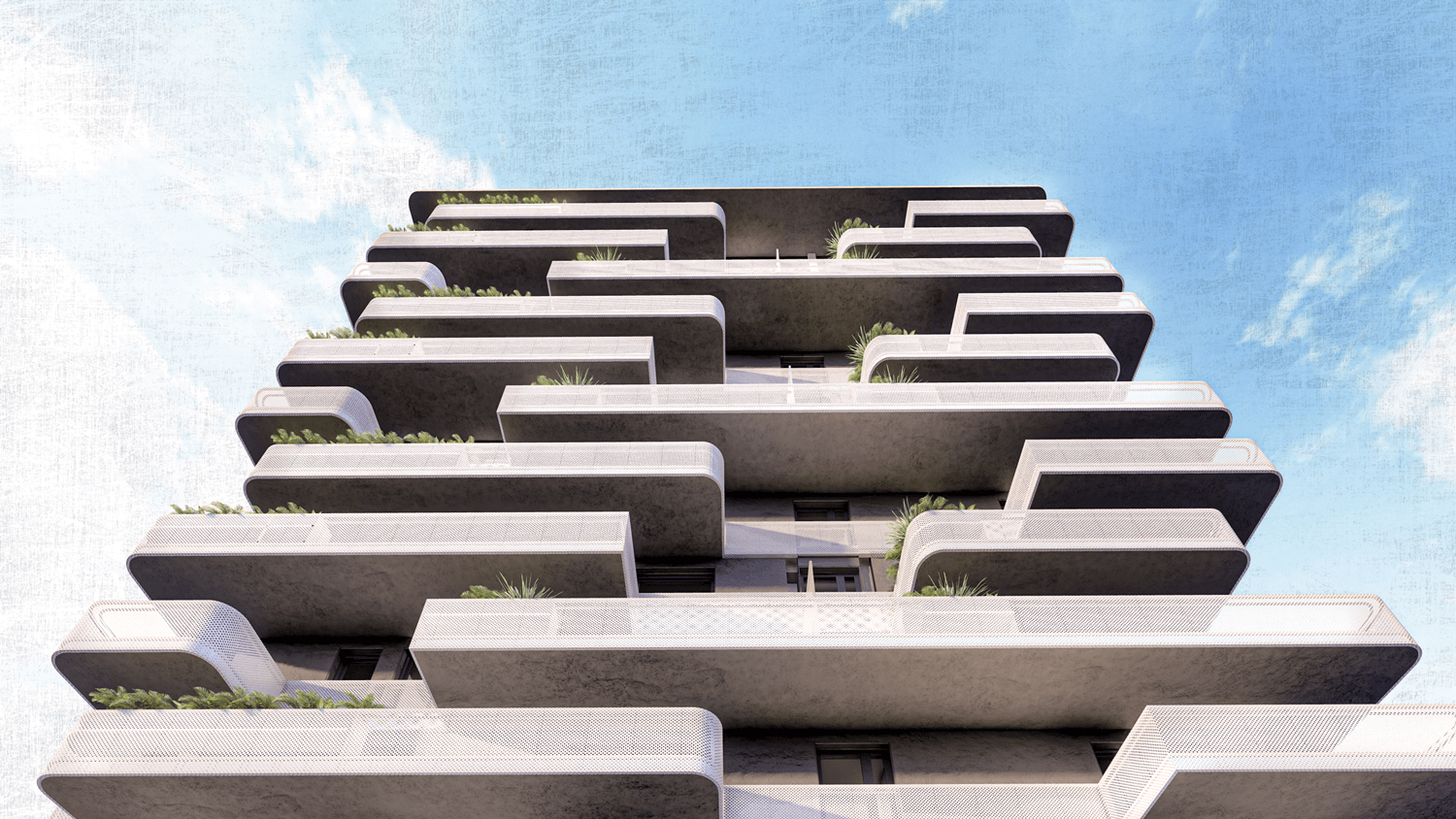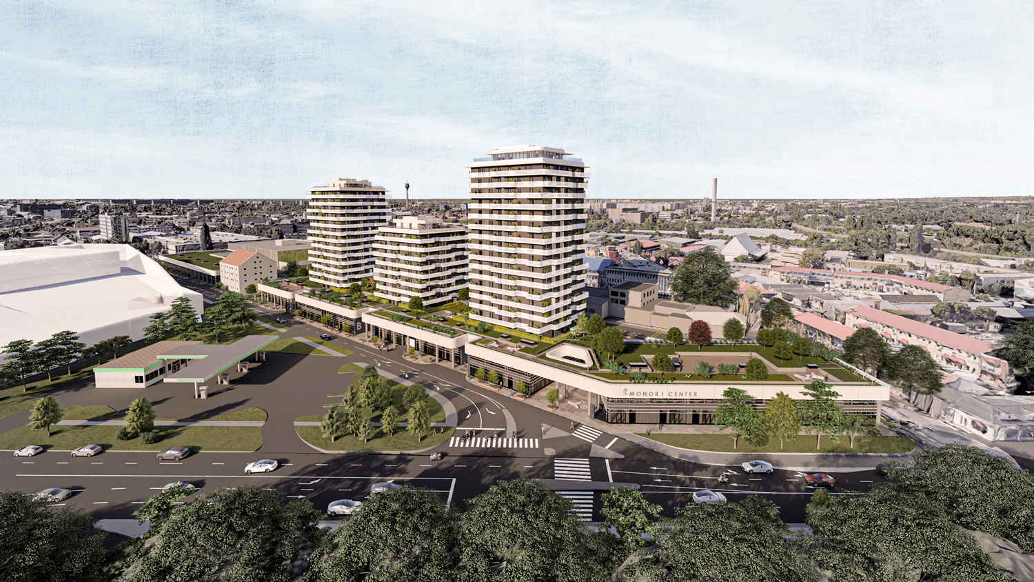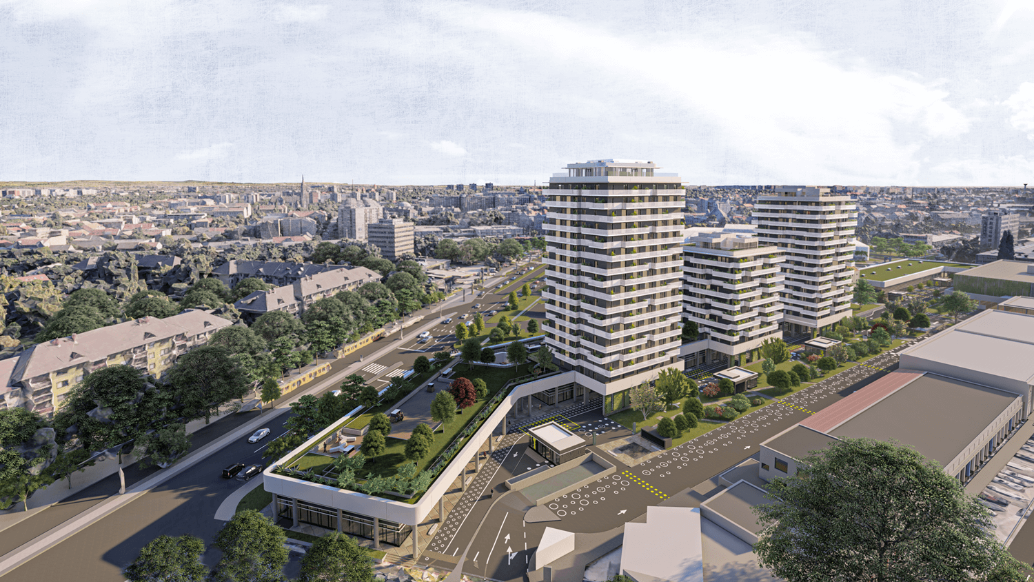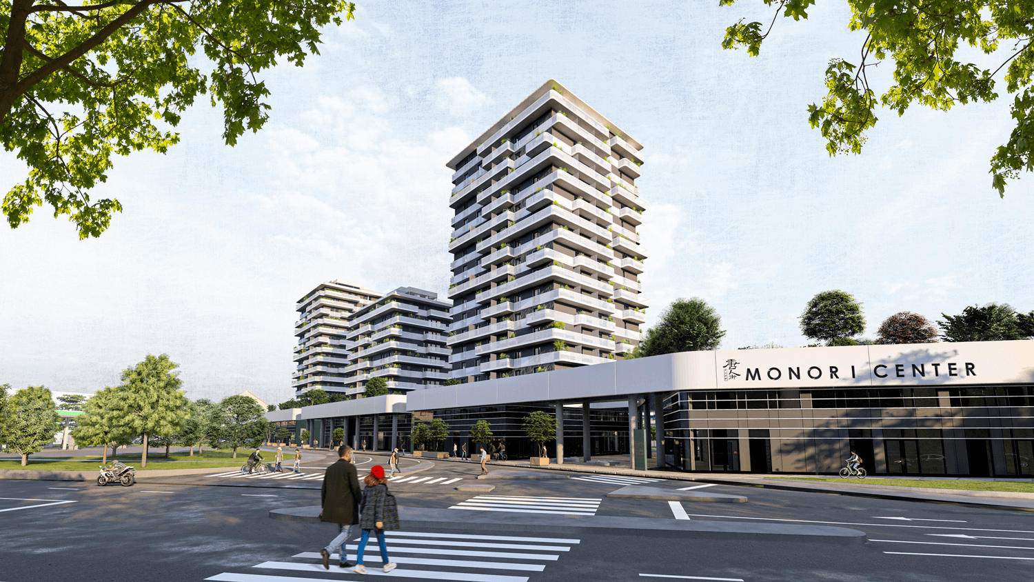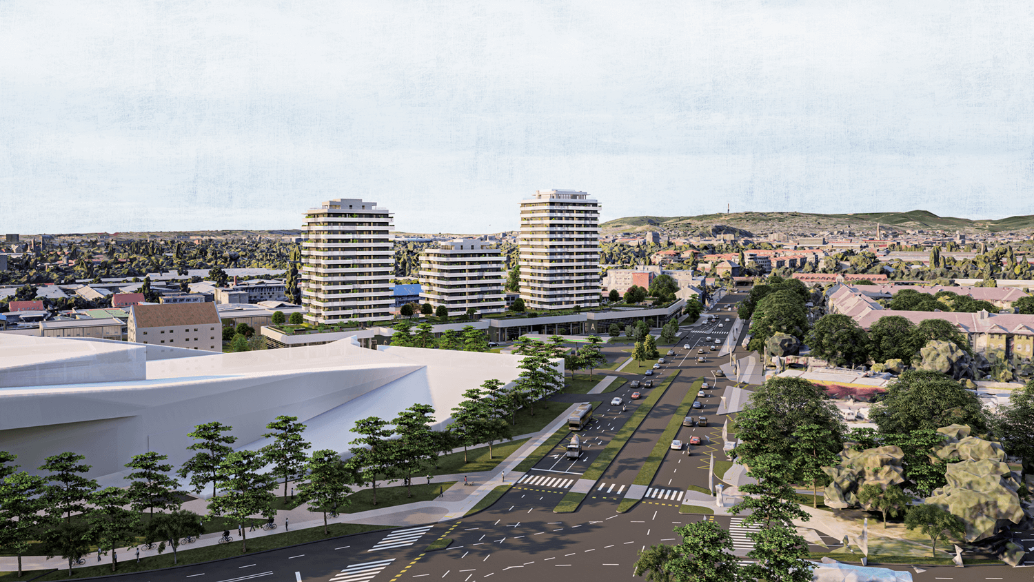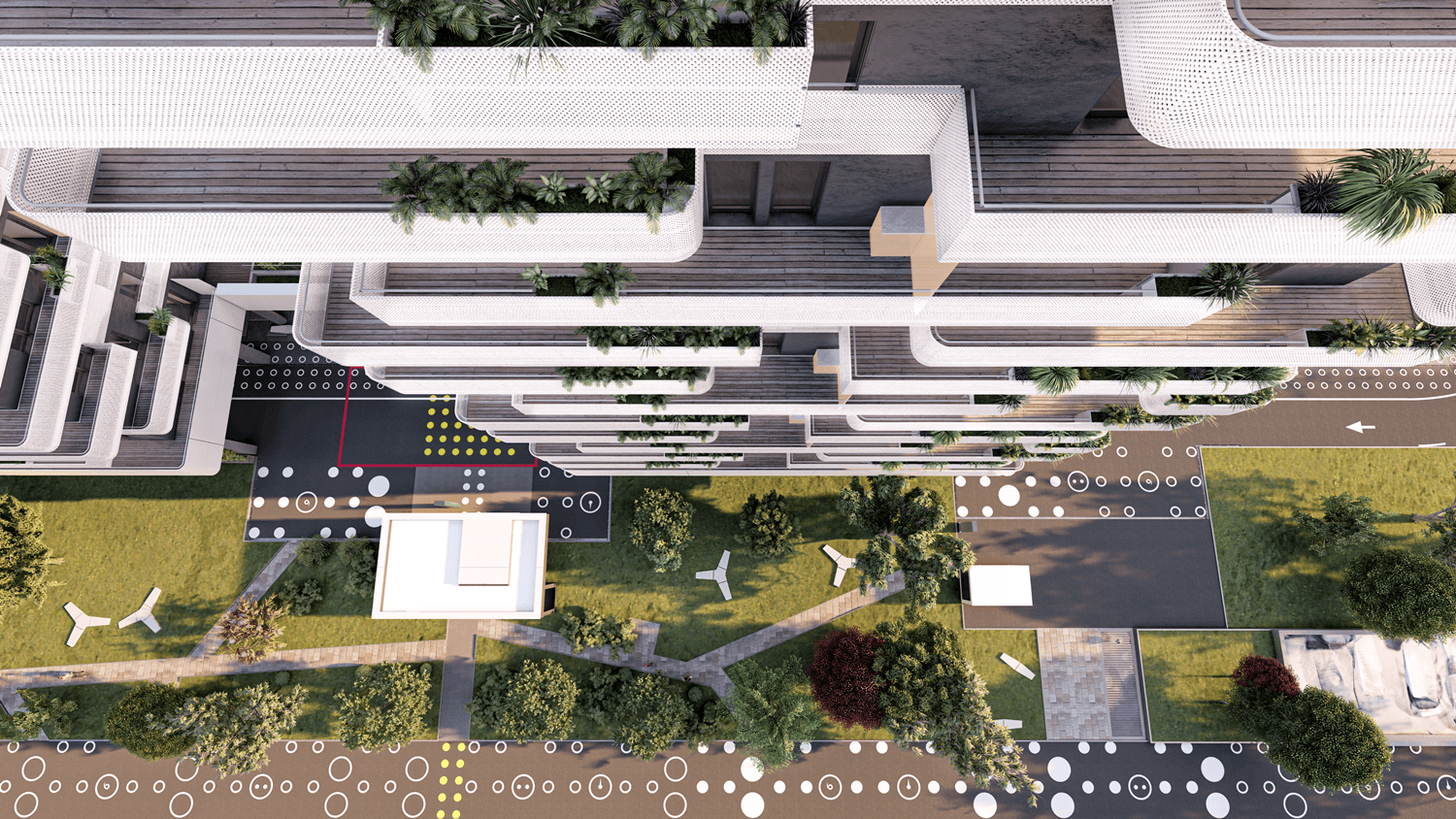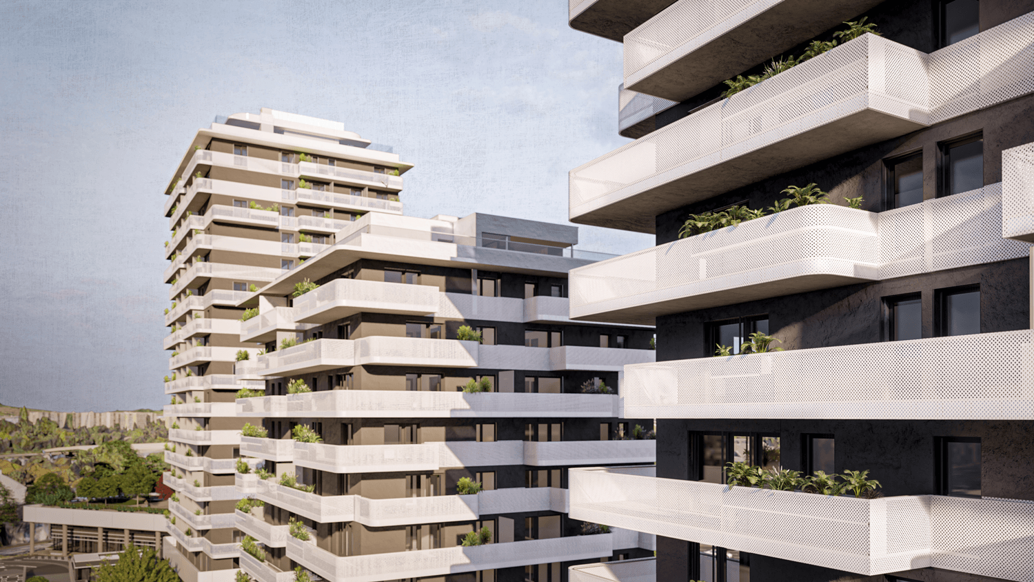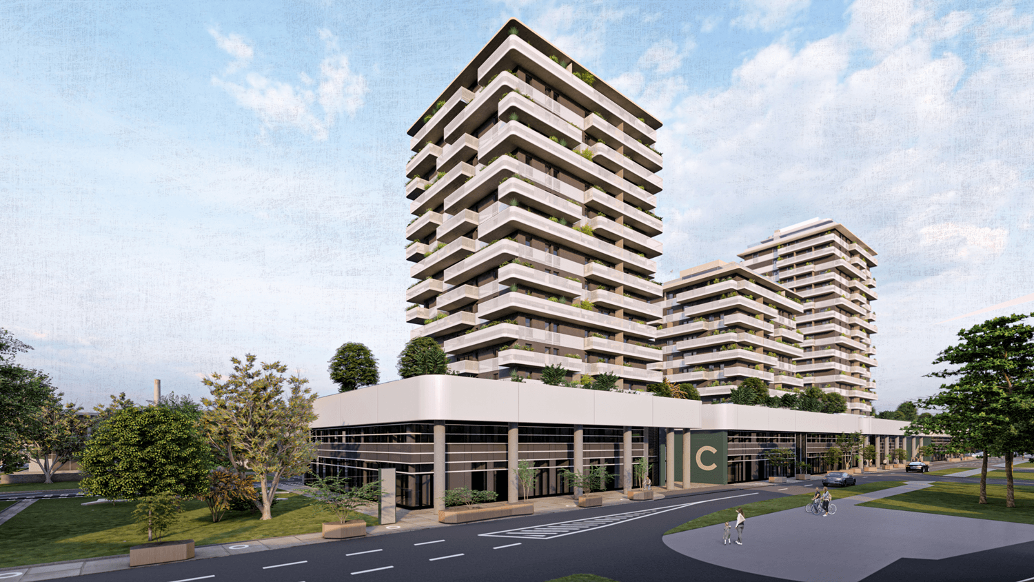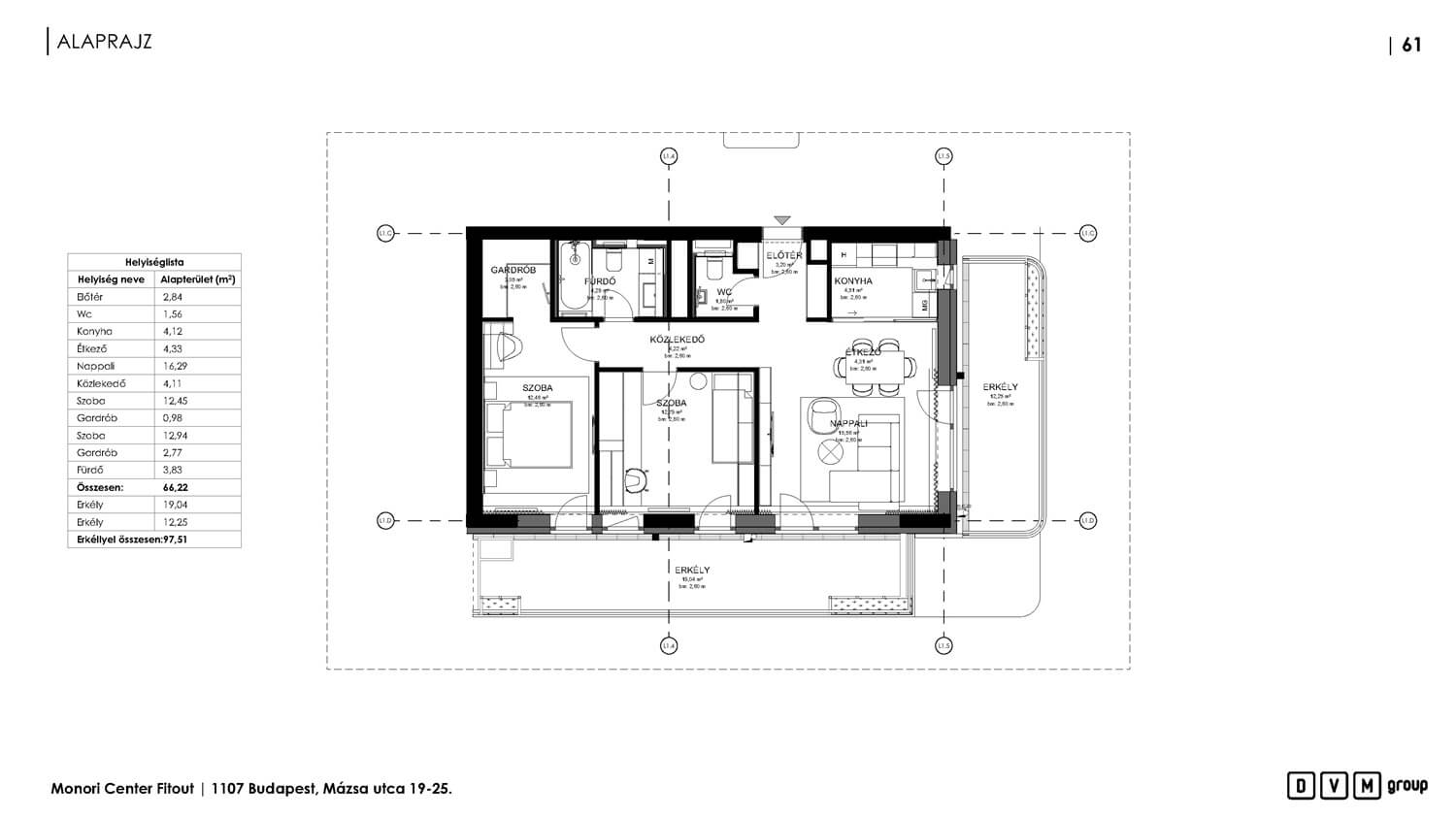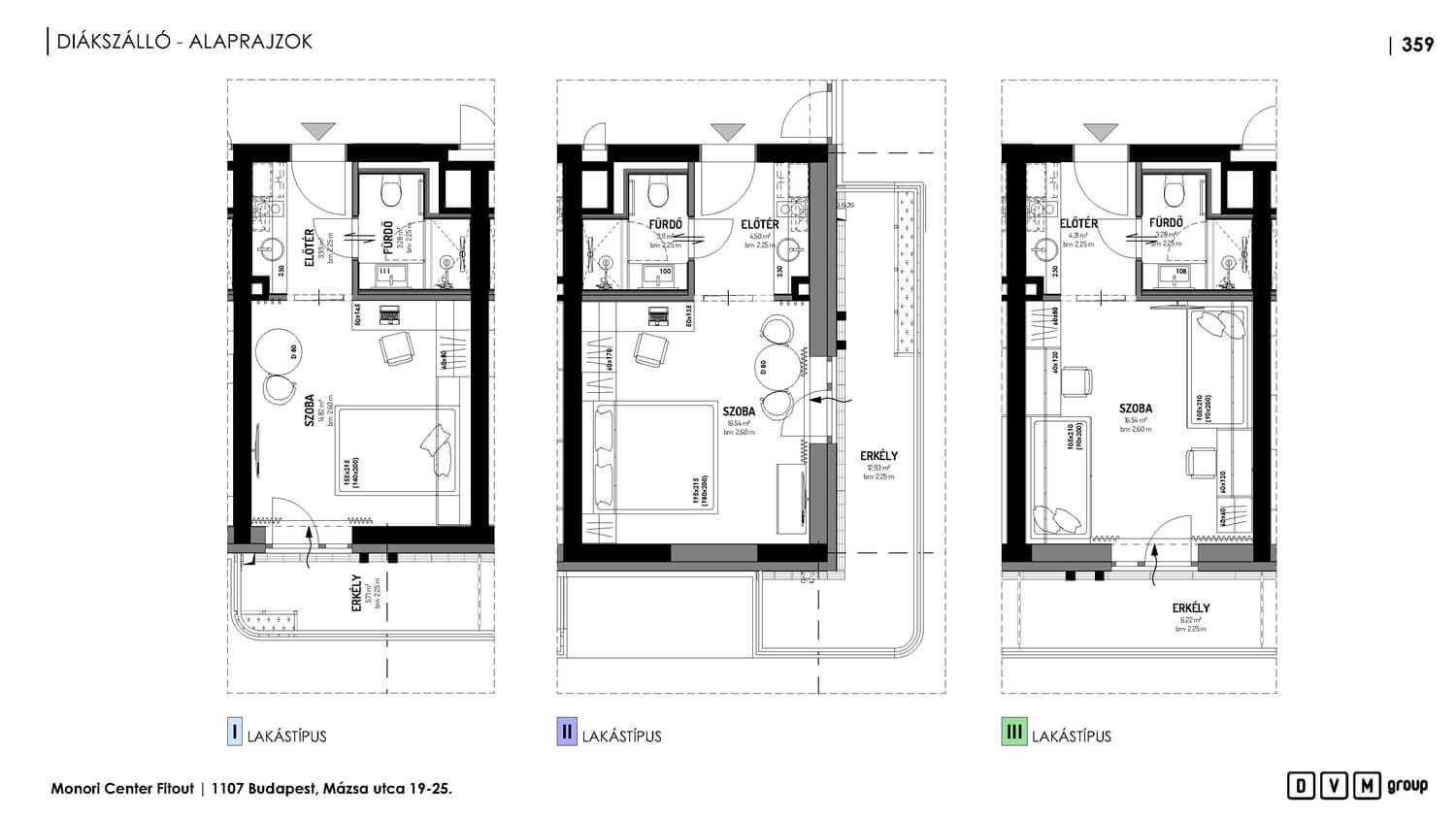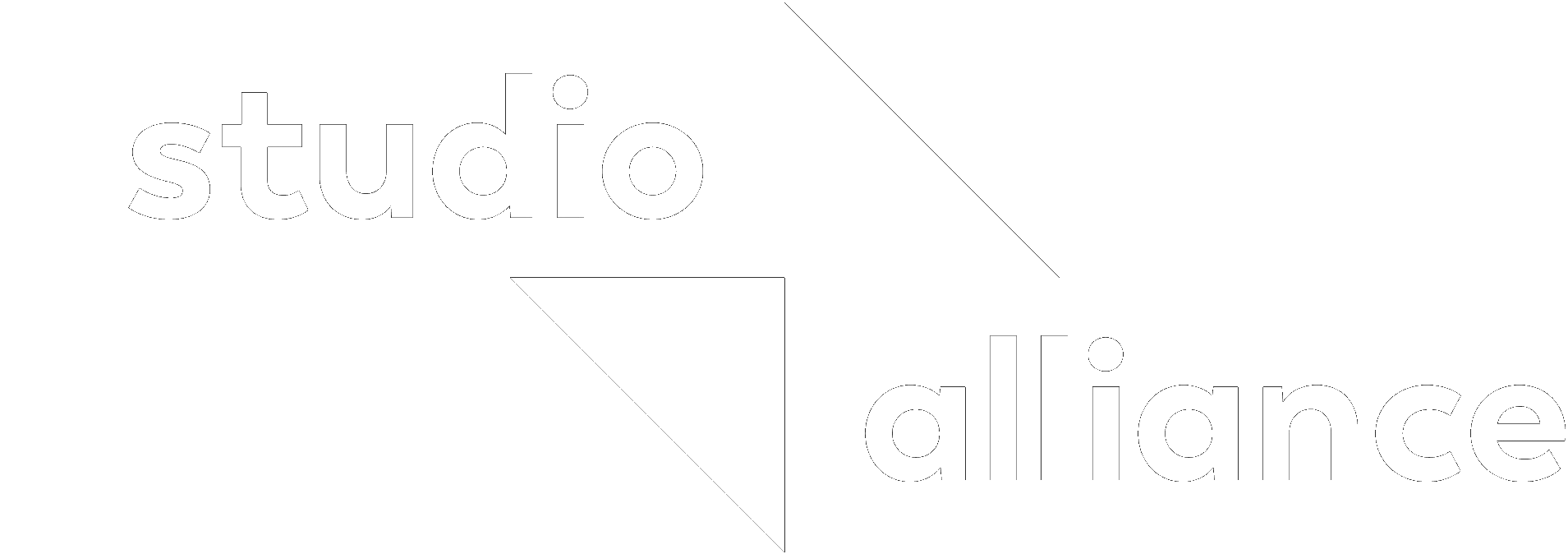The urban development plan of the capital allows for the construction of high-rise buildings up to 65 m in height, so the residential buildings and the student hostel will be built in three towers. The designers envisage that the towers of different heights (residential towers: 37.25 m, student hostel: 58.85 m) will enrich the urban landscape with their playful silhouette, becoming a symbol of the district.
By rethinking and reorganising the circulation of the inner courtyard, and by calming the traffic in the courtyard, it was possible to create a coherent protected “green island” and pedestrian promenade.

