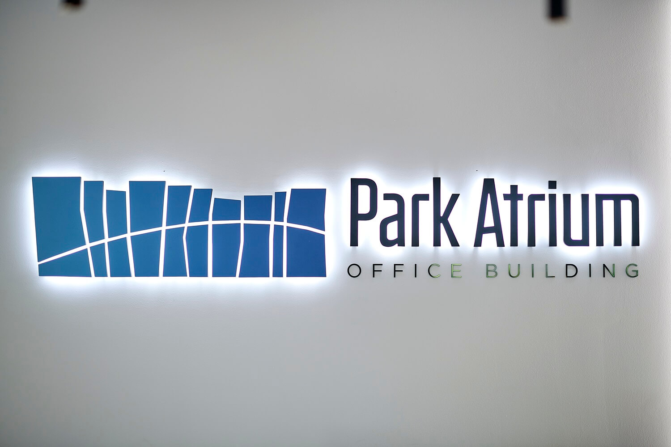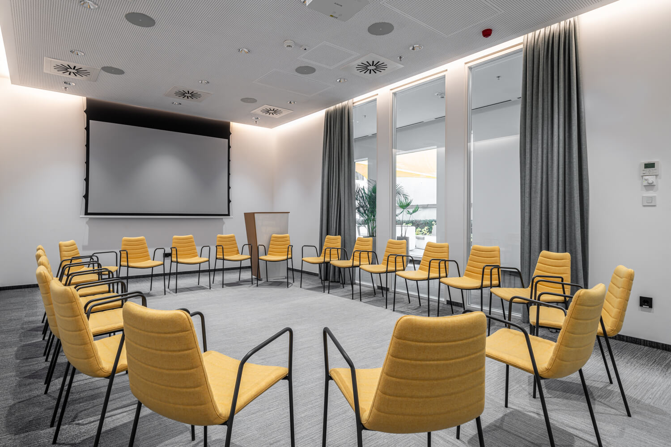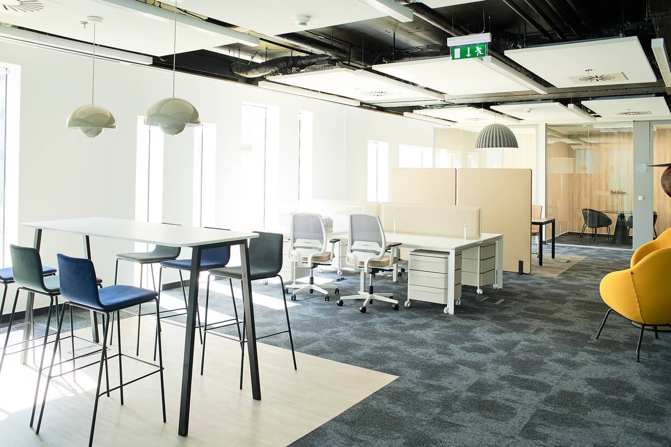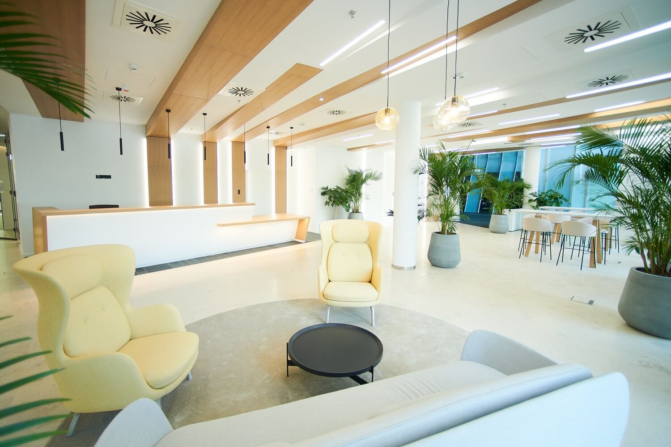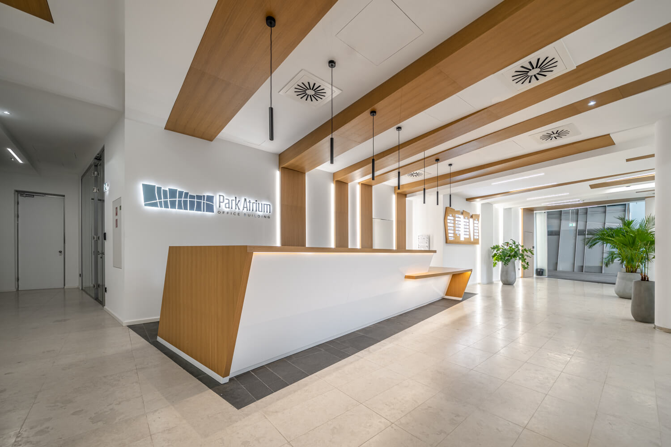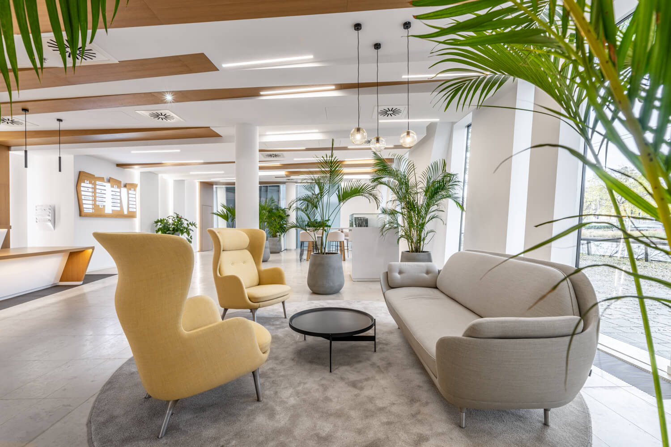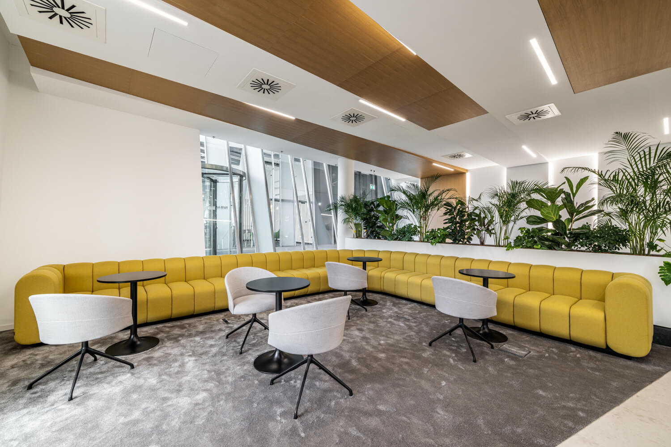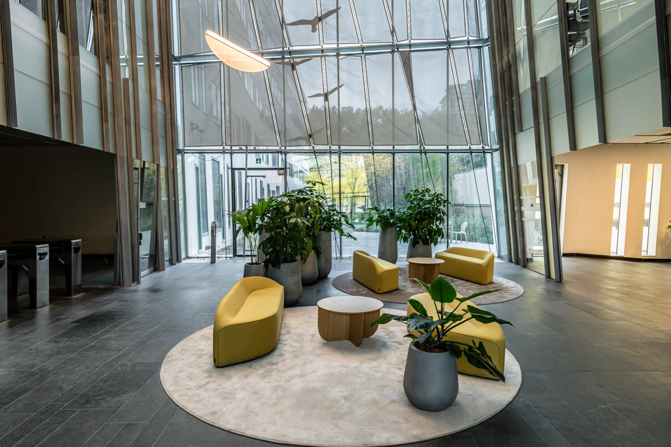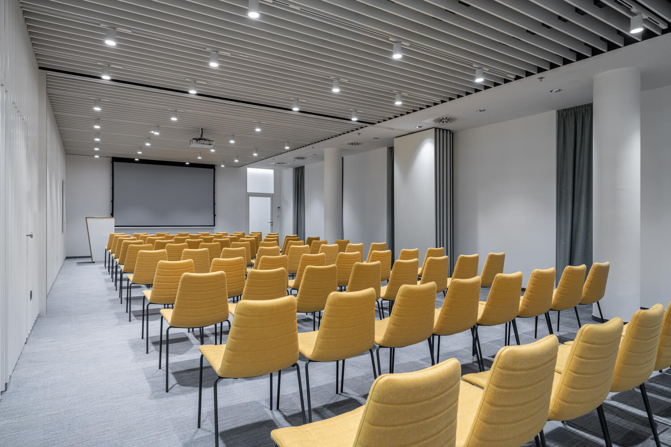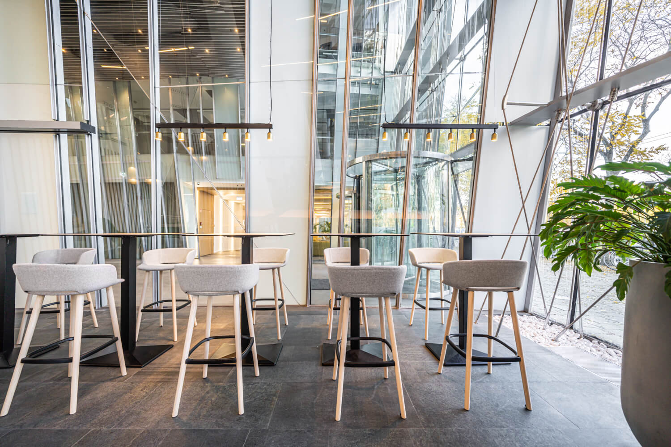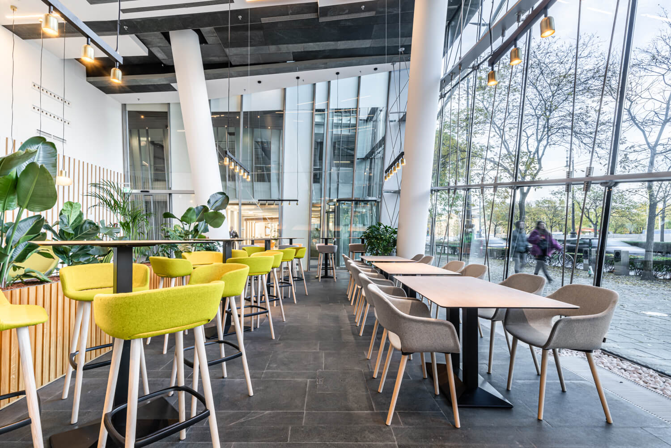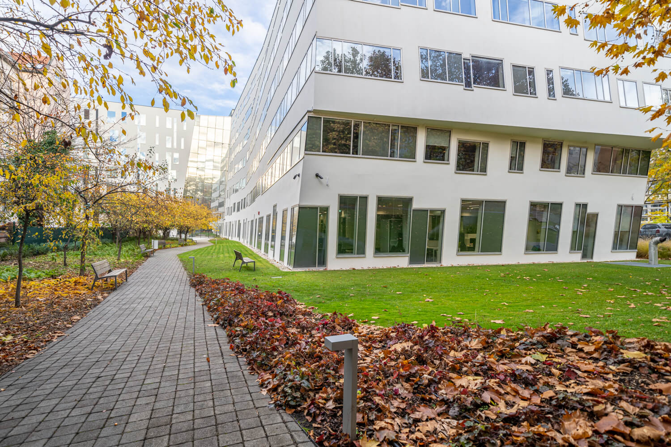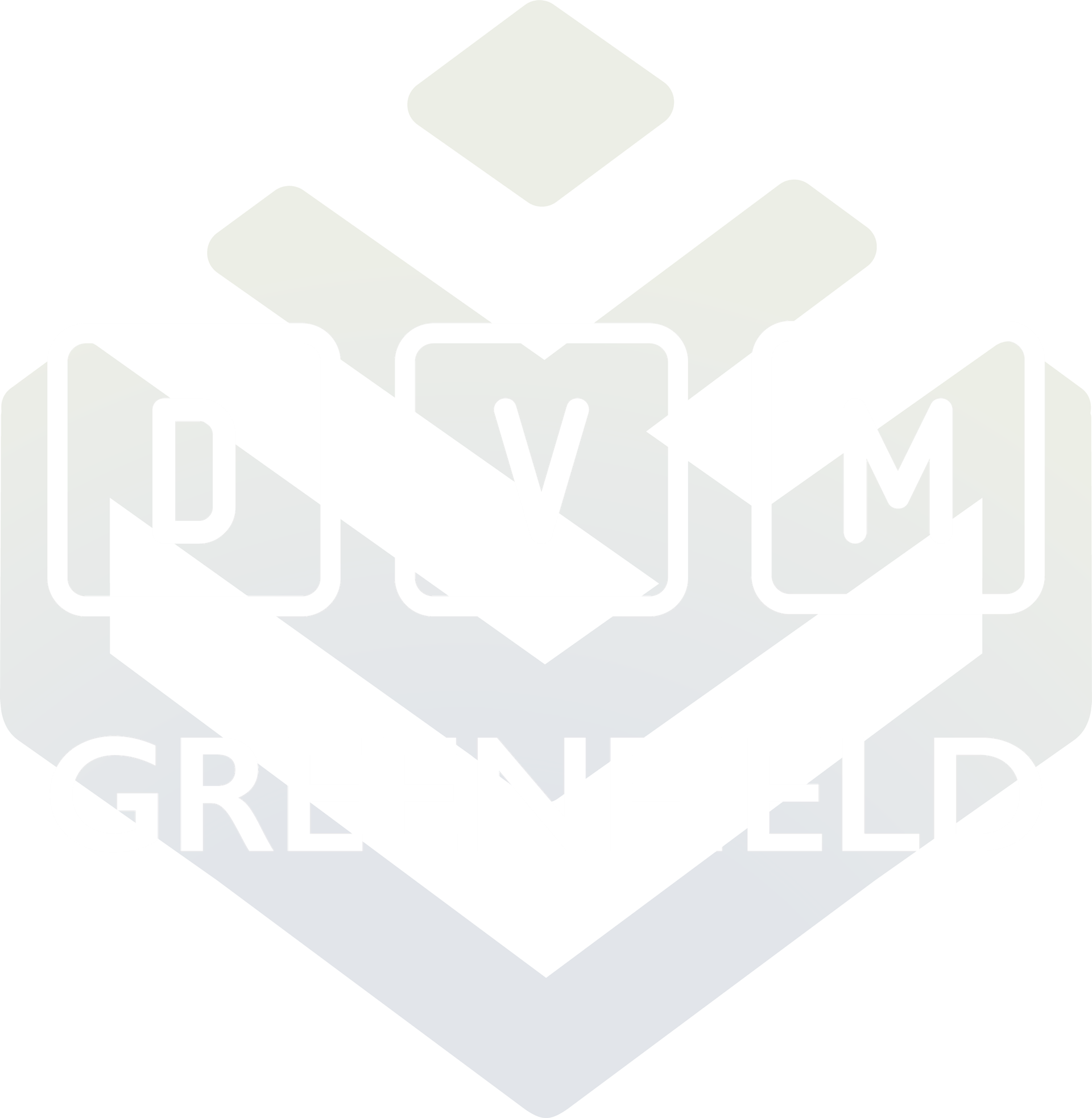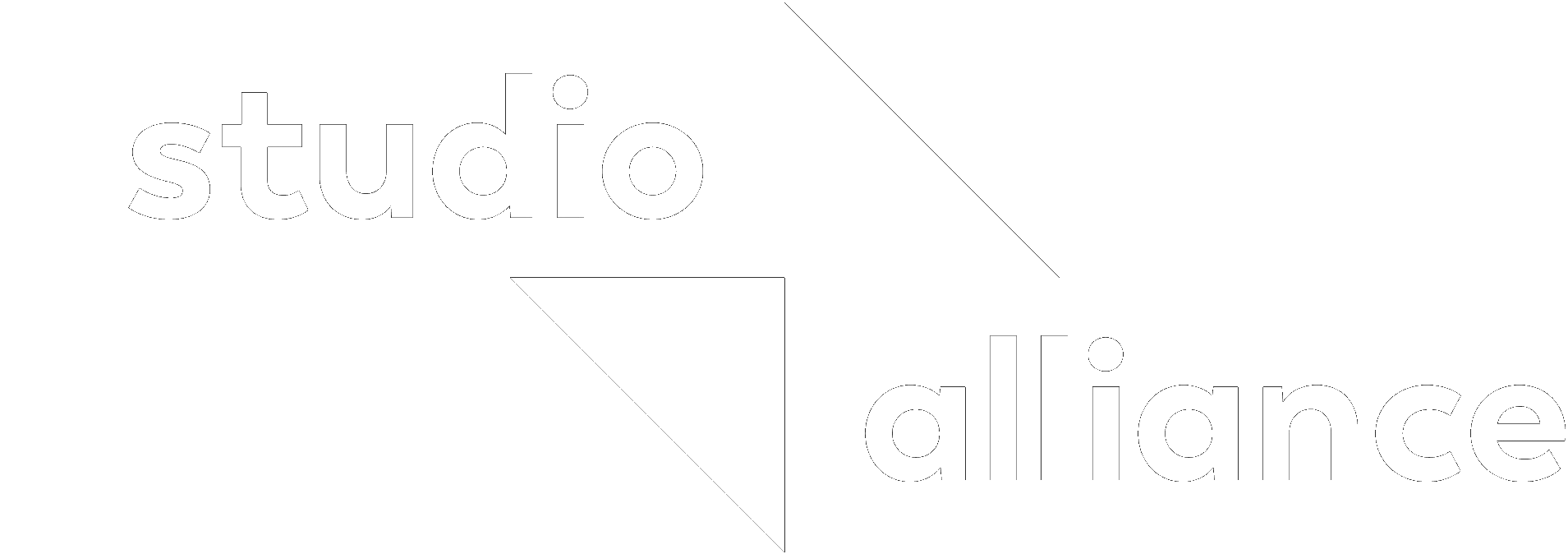The building houses a conference centre and a showroom, and can also be rented on an ad hoc basis, with guest parking on request. A total of 7 conference rooms of 14-55 sqm and a large hall of more than 230 sqm are available. The café and communal garden are also open to visitors from the street. The building consists of 4 towers and 8 floors. There is a direct corridor connection between the towers. Under the building there is a 3-storey underground garage with 399 parking spaces.

