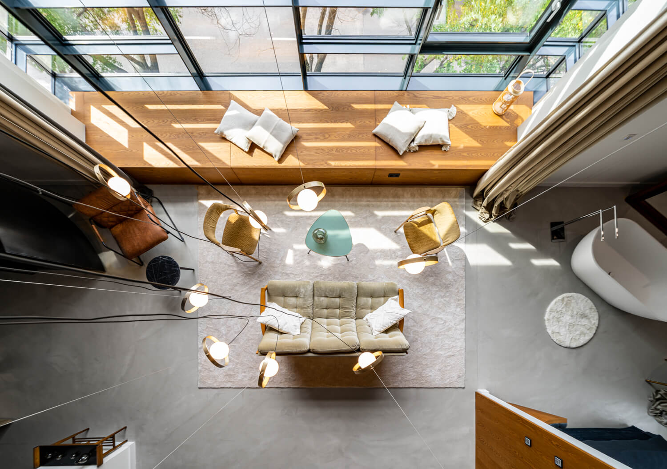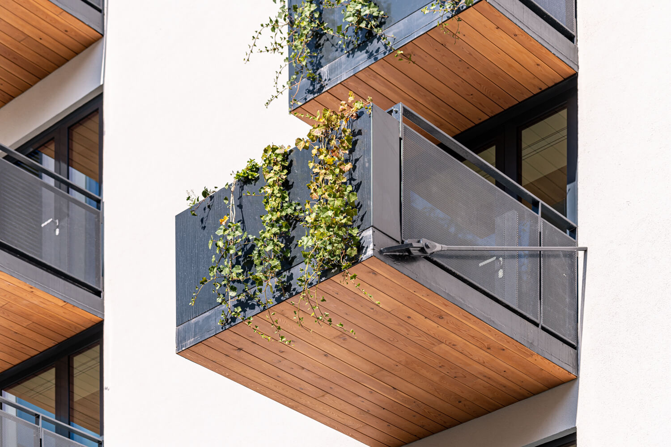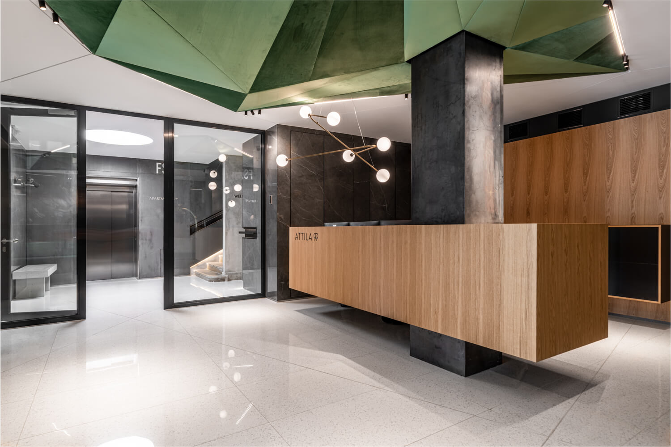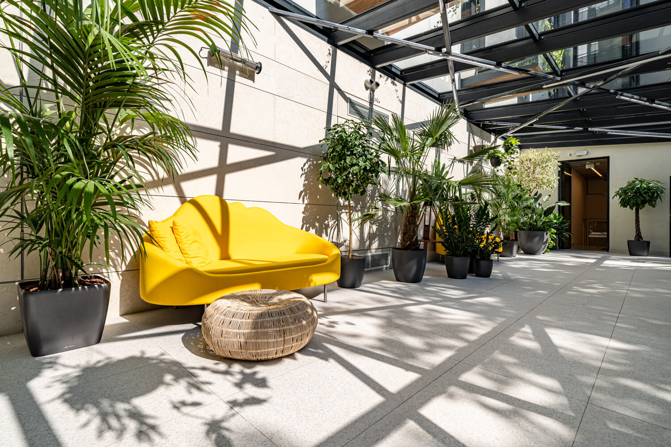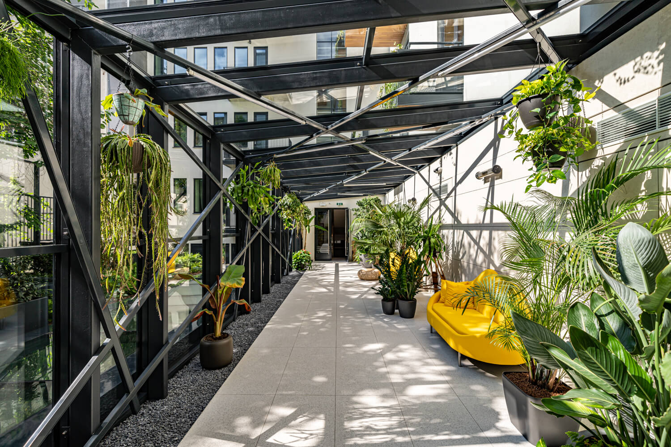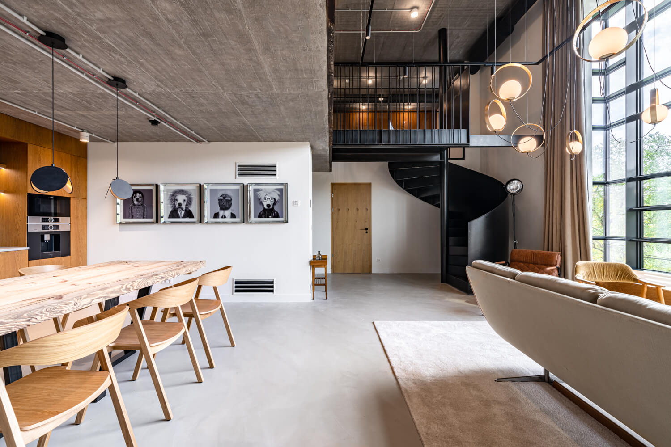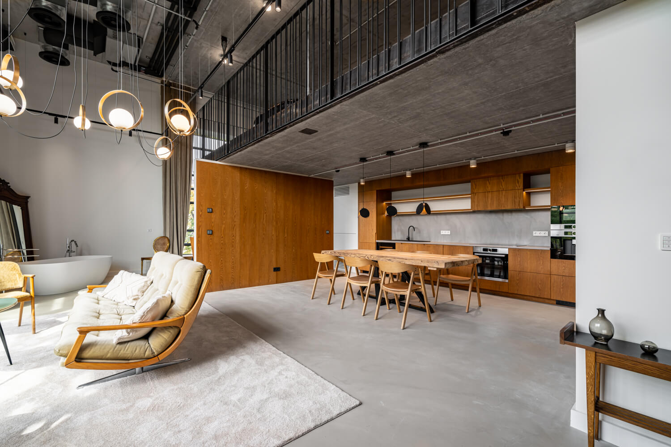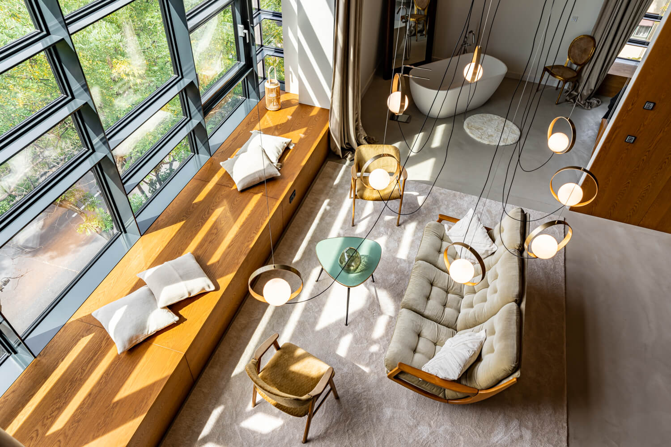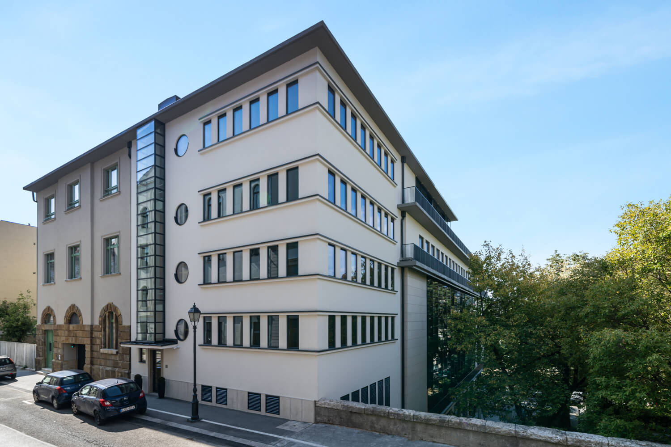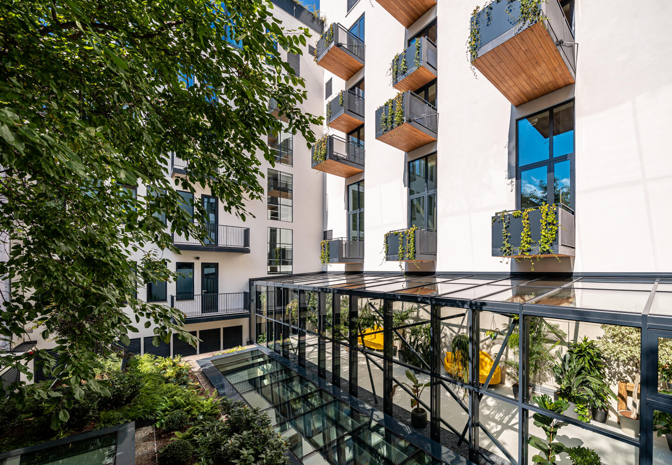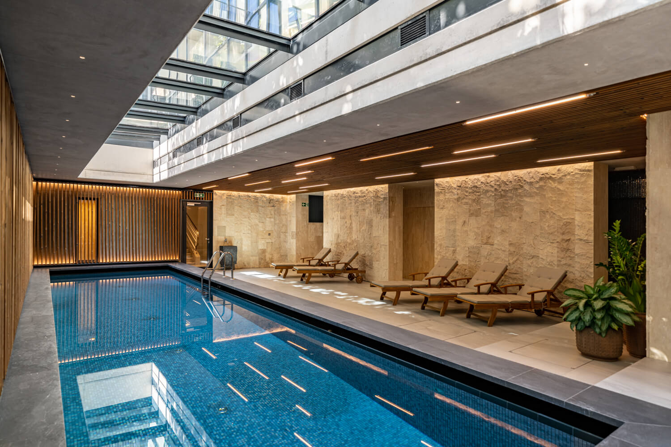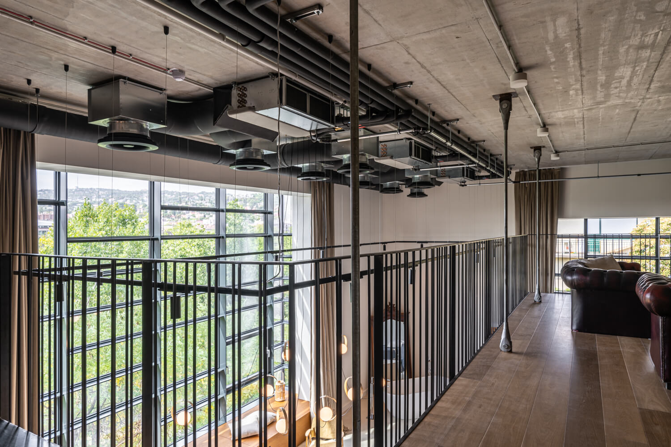The renovation was in fact a redevelopment, as the former transformer house had to be reborn as 16 luxury apartments. All expectations were fully met. For example, the apartments had to have their own direct lift connection. The building block therefore has a lobby on the ground floor, a wellness and fitness area, a restaurant with street access, a bakery-café and a car park, which was the most technically challenging part of the project. The 23-car car park is operated by a fully automated parking machine.

