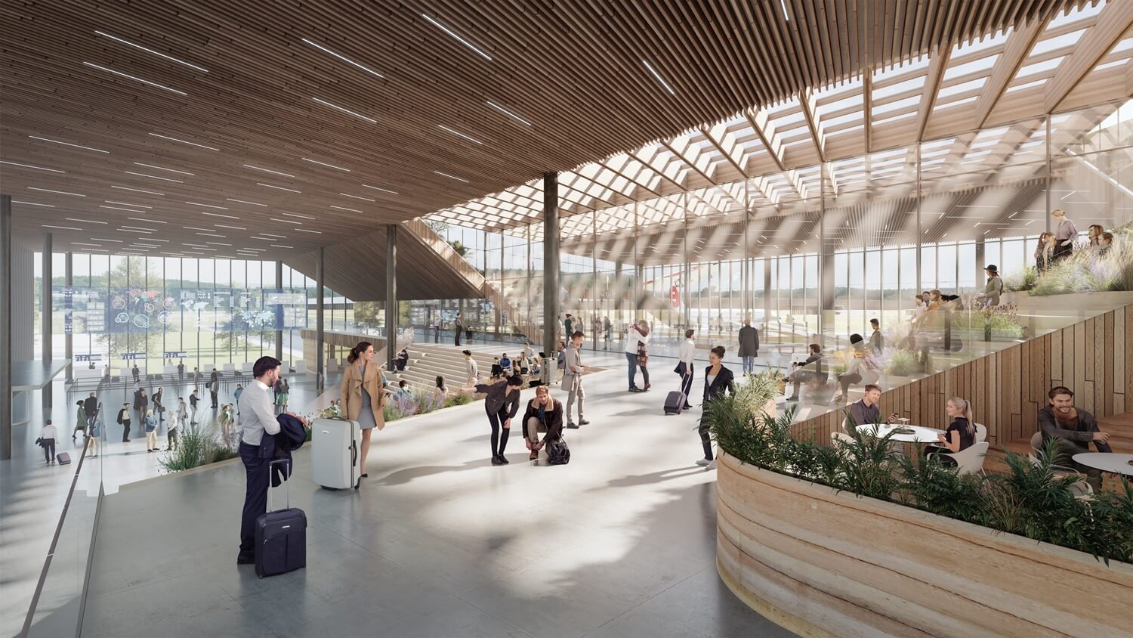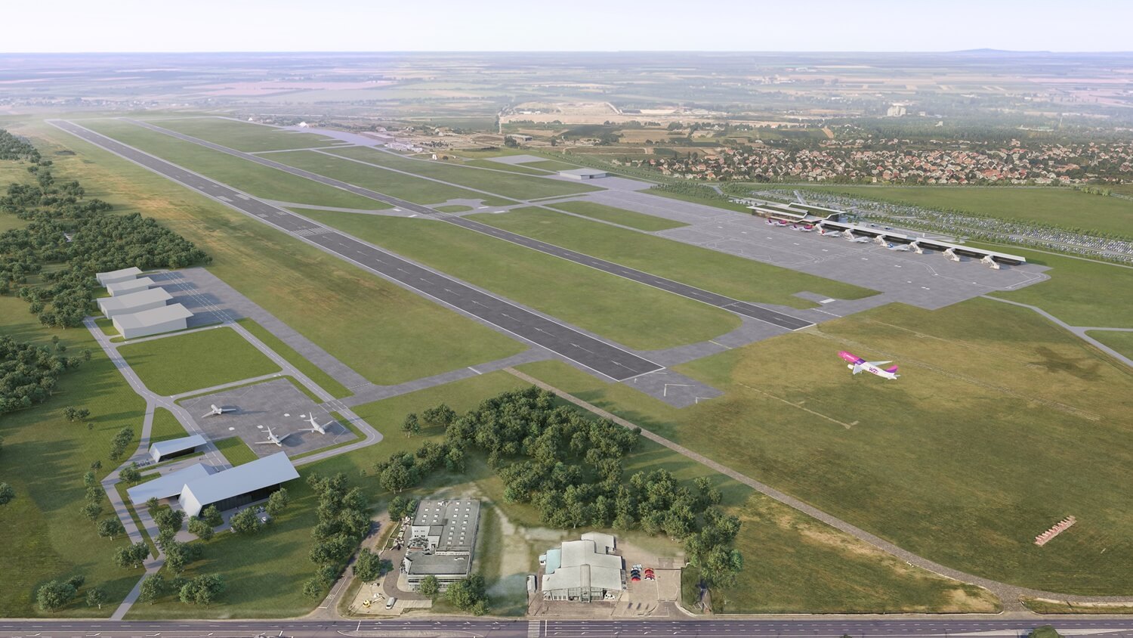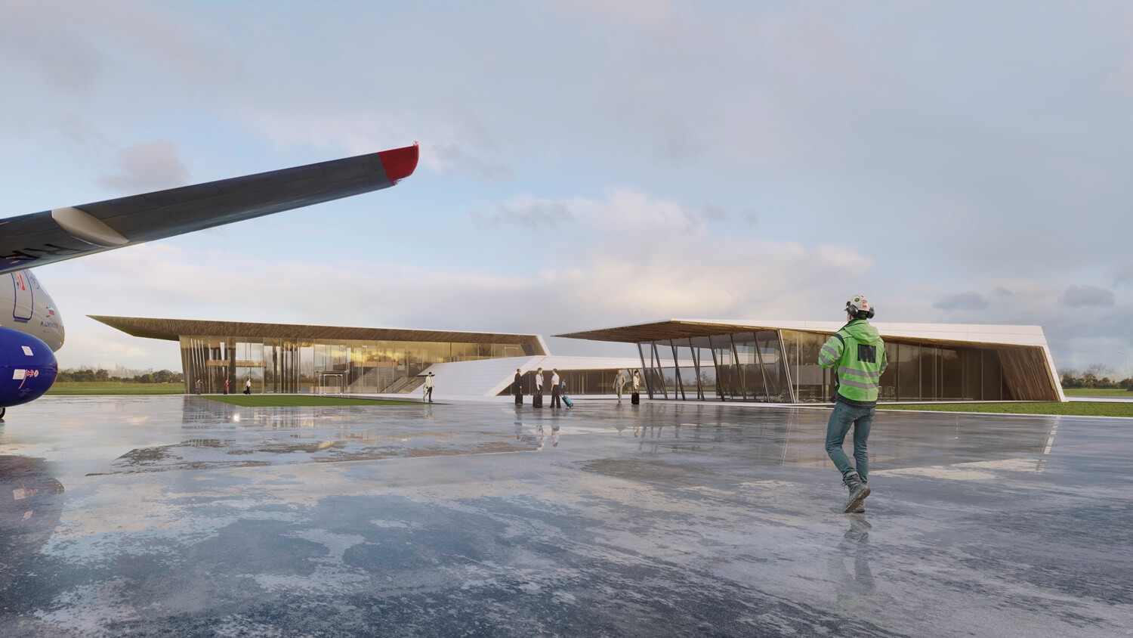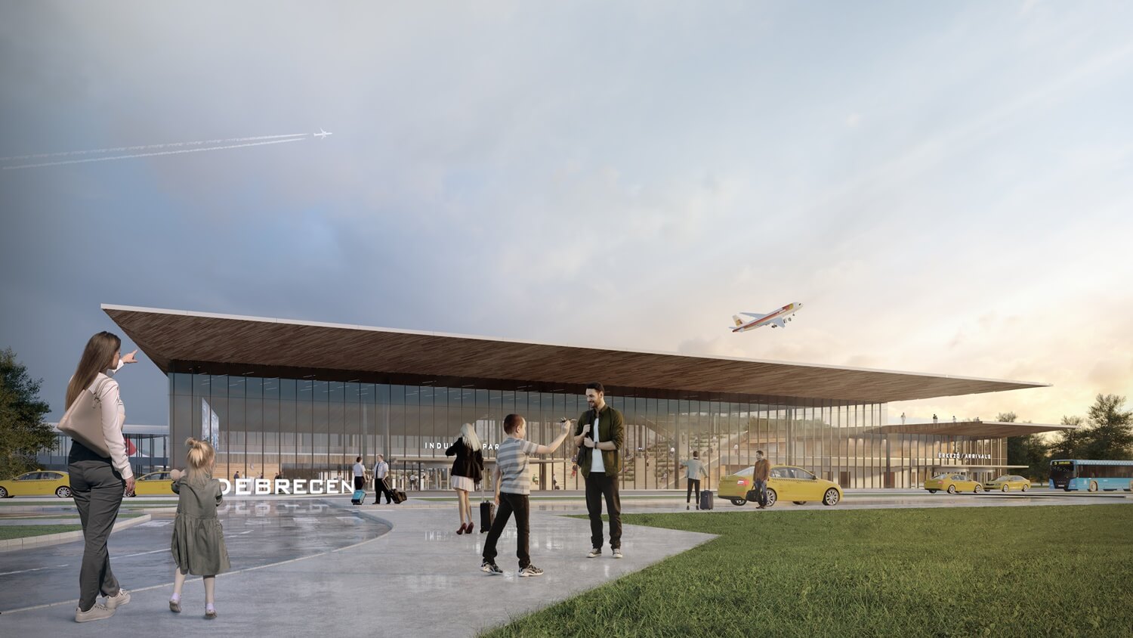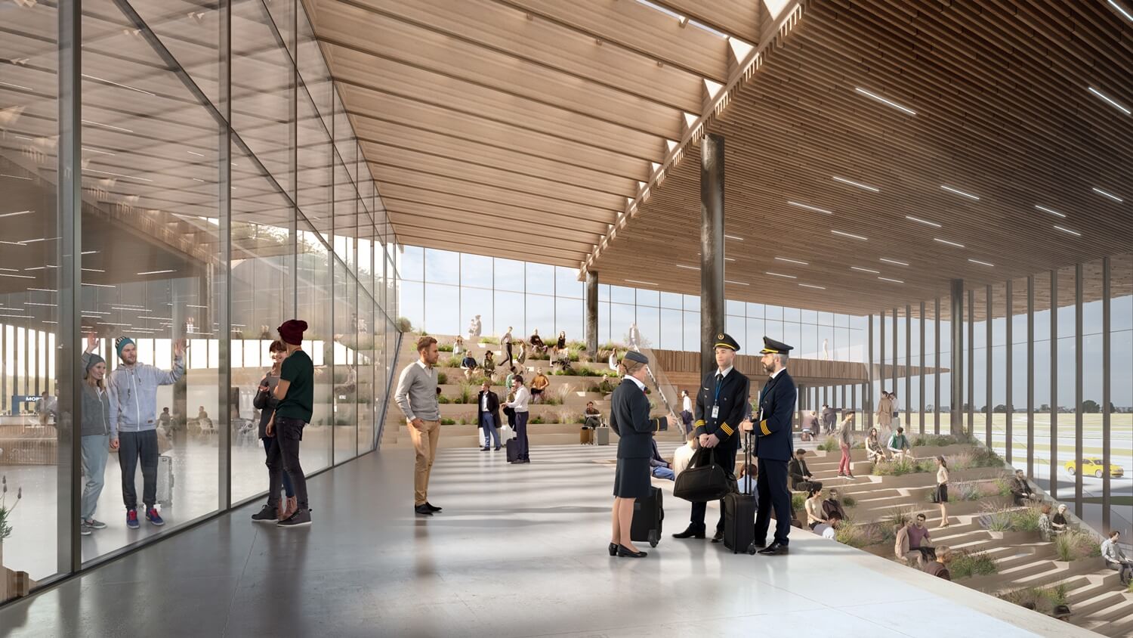To create the vision, the Debrecen municipality has launched a design competition. It was expected that the new airport terminal would be an important community space: a cultural and event space at the same time. In the call for proposals, they were looking for possible solutions to the idea of “the future of travel”, and also wanted to focus on the user experience of visitors, while taking into account functional and security needs. It was also expected that the passenger spaces would be connected in a way analogous to the structure of urban spaces, and that the landscape architecture elements that provide the dominant experience would be reflected in the designs submitted.

