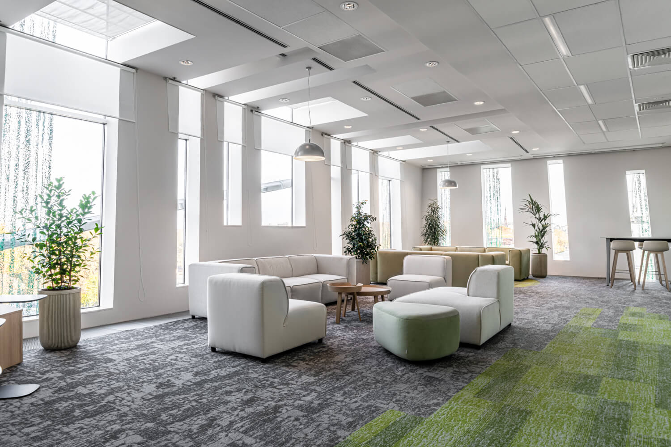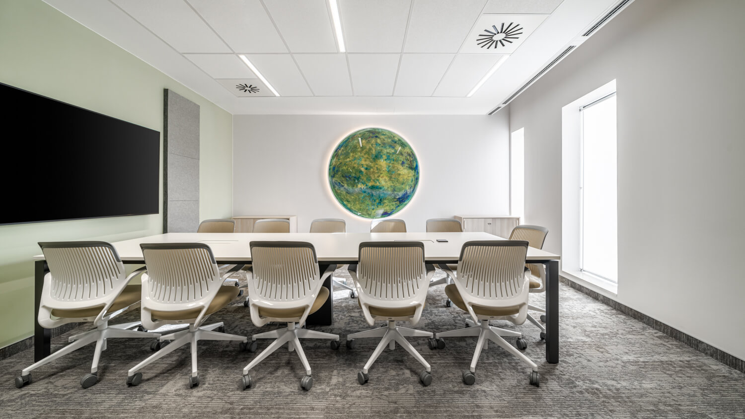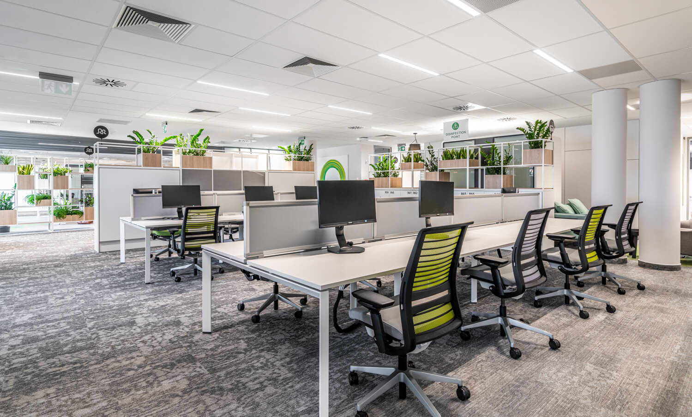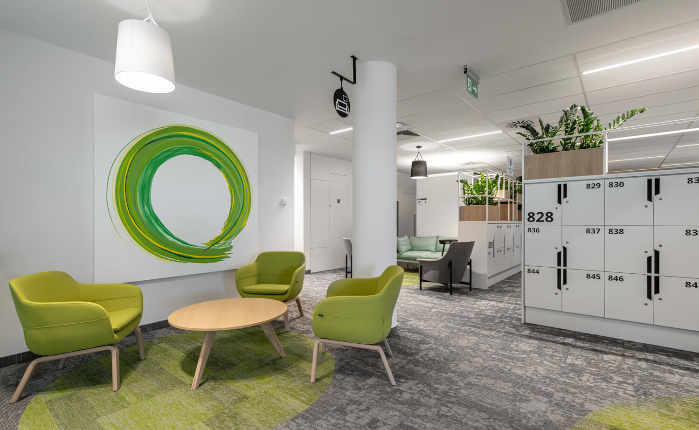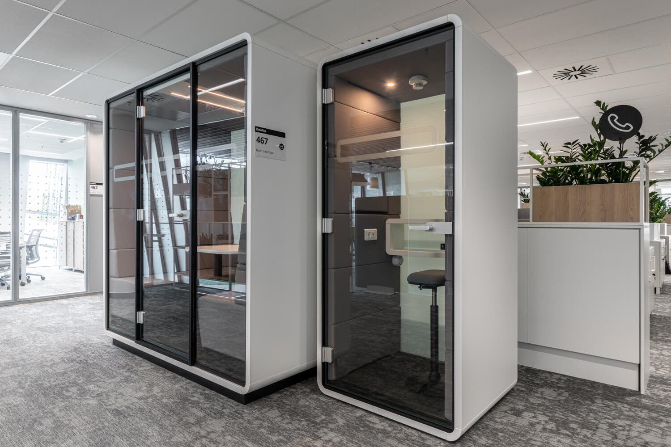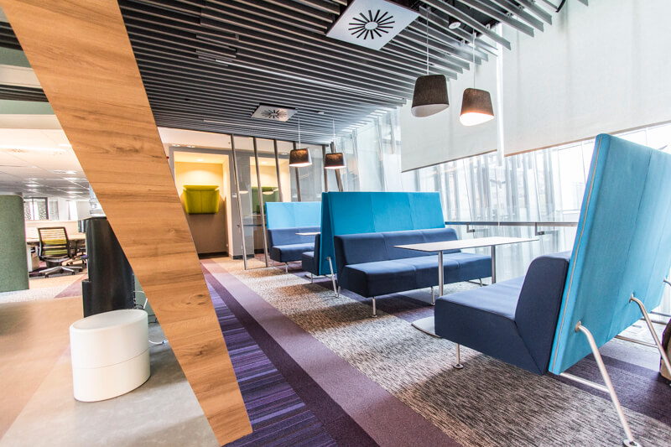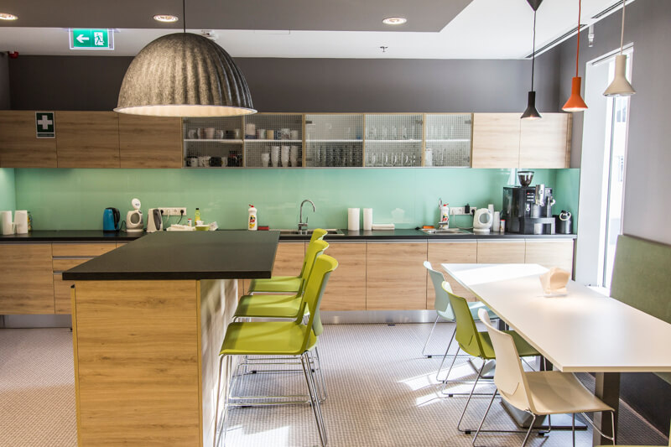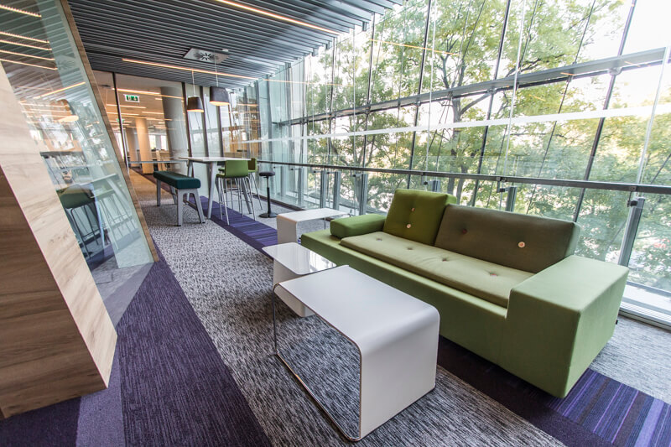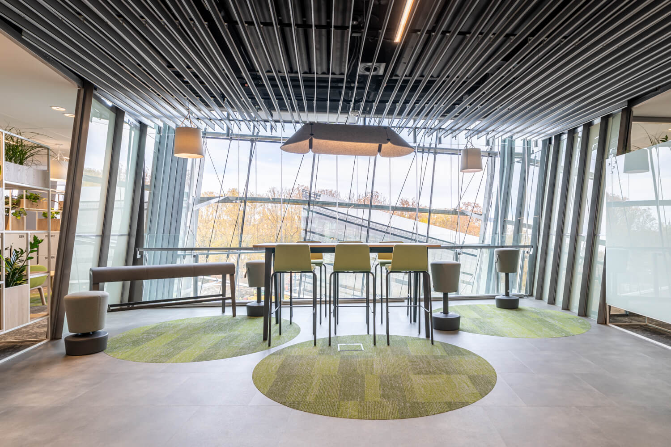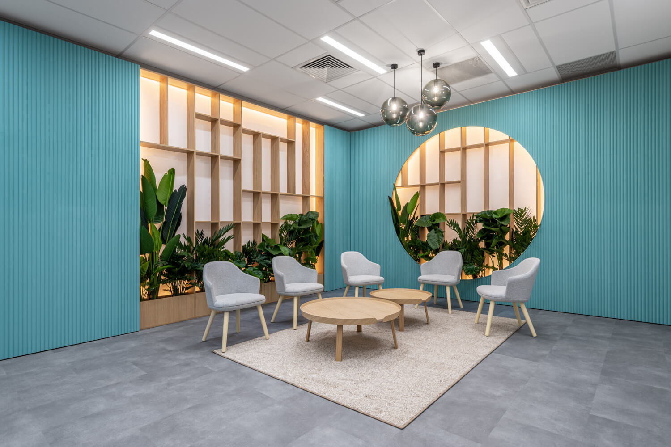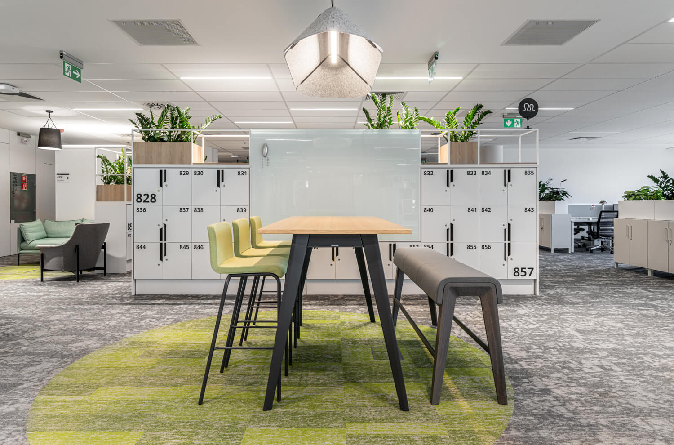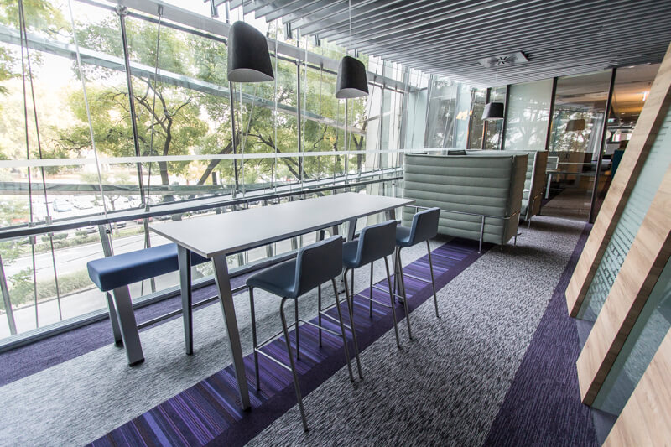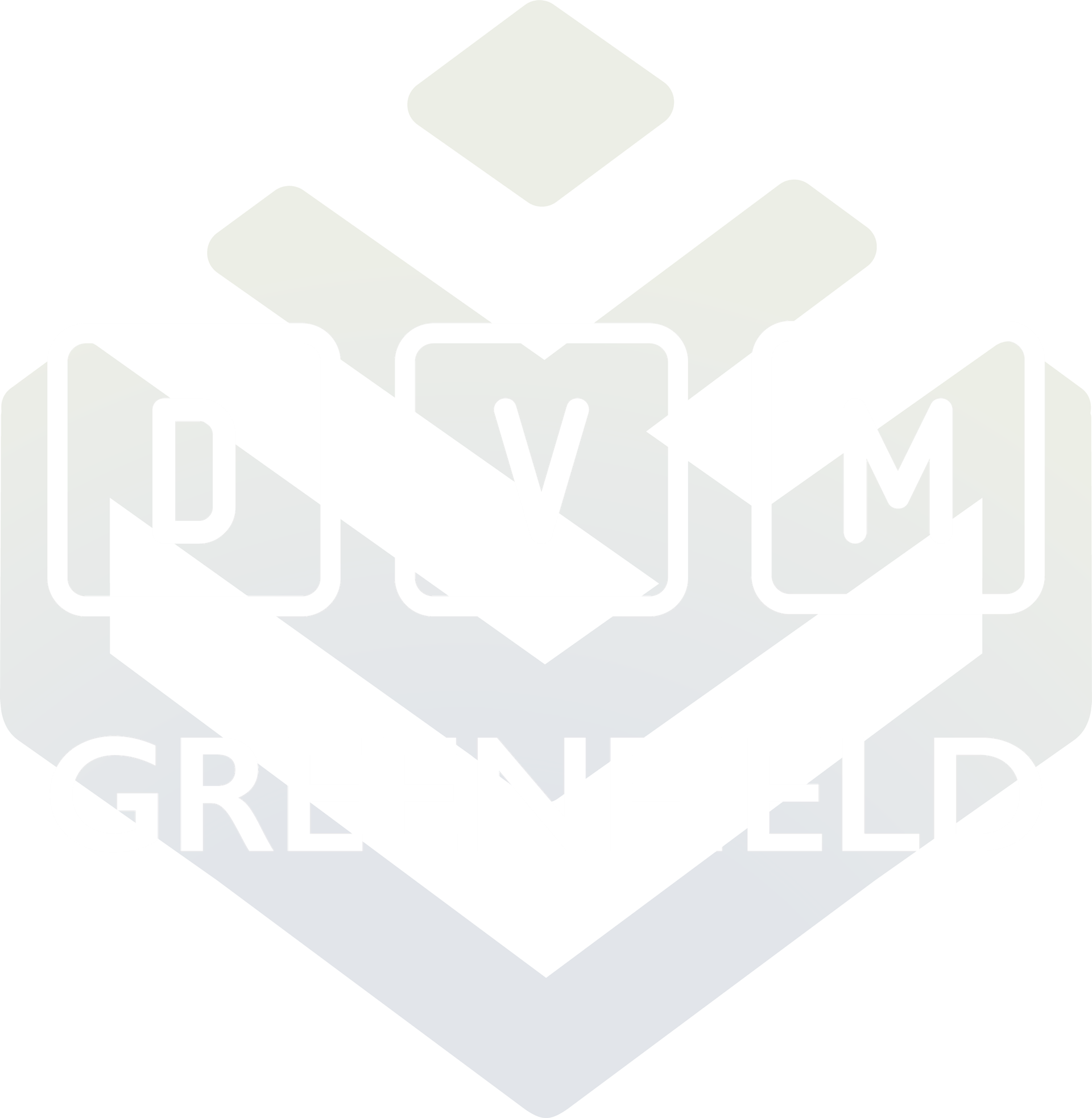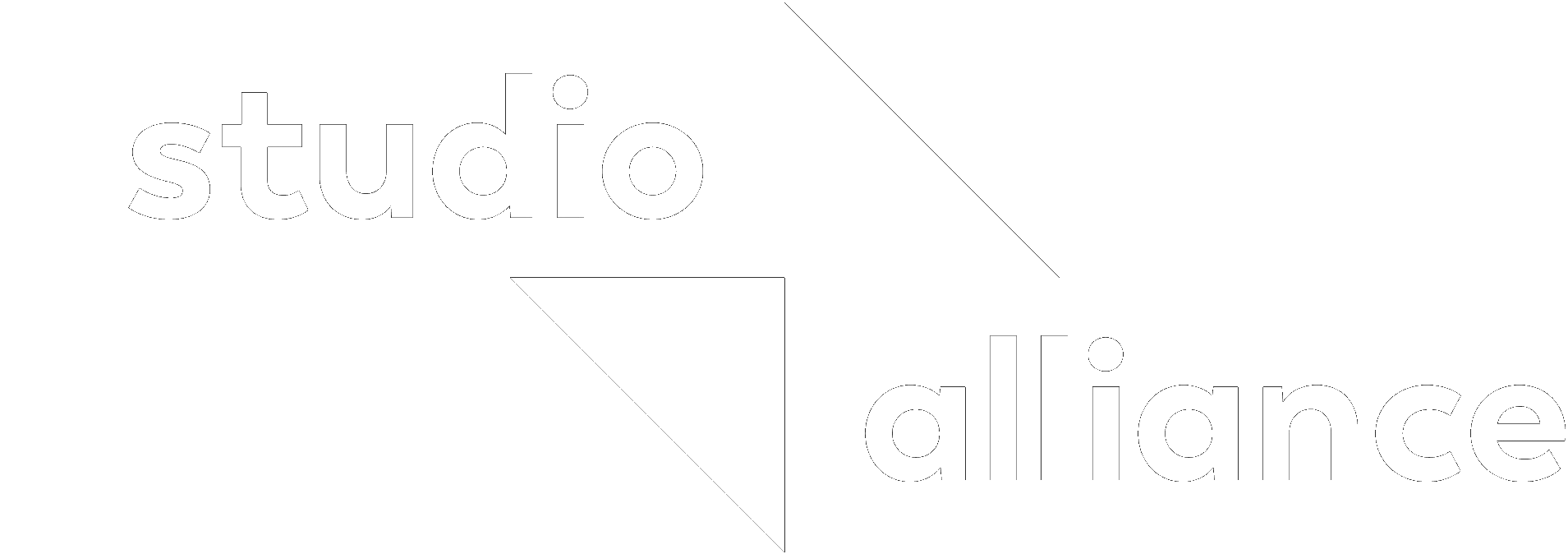The interior design concept, built on Deloitte’s brand values, is based on high quality, contemporary spirit, people-friendliness and user-friendly design. The brand elements are an integral part of the design, mixed with light woods and the fragmented bluish-green colours found in nature. The circular motif, which is linked to the company’s image, is present in the spaces in a direct way, through artwork and abstracted, and is also reflected in the basic elements of the internal signage.

