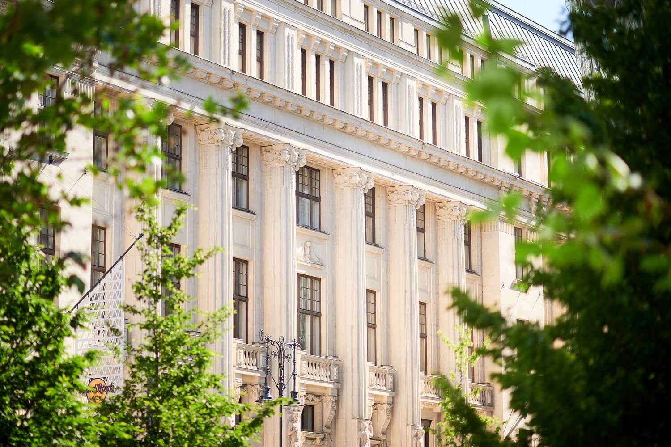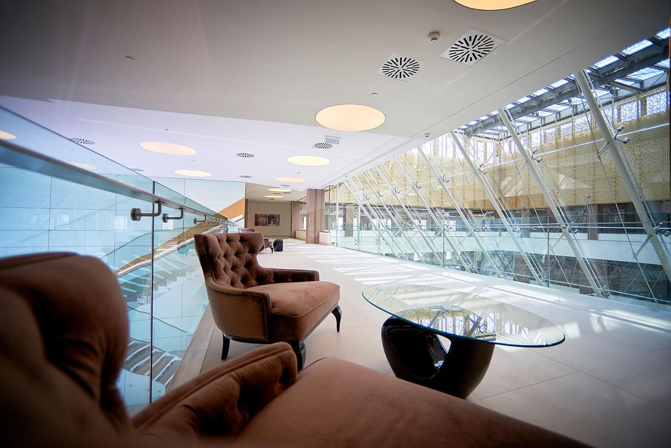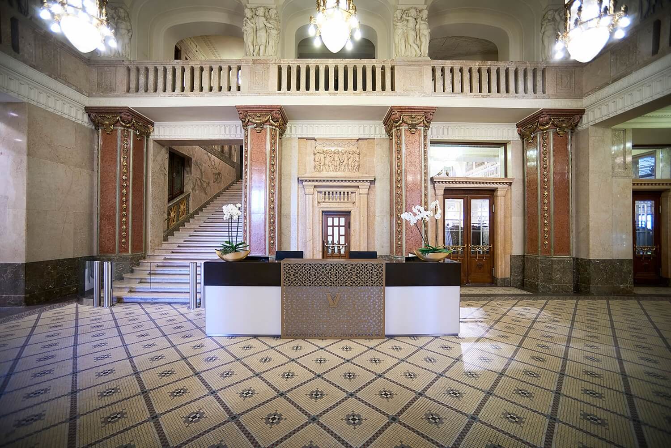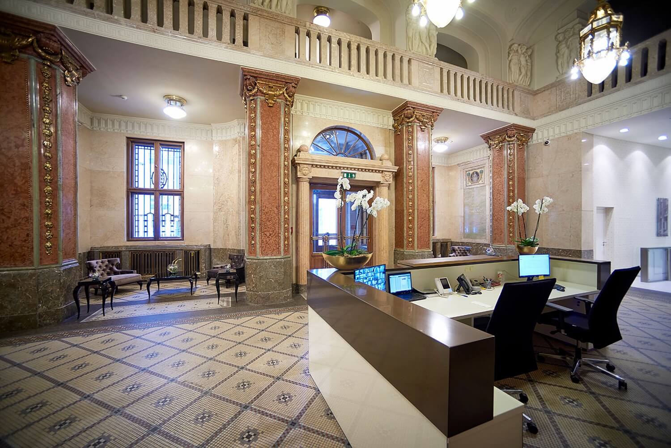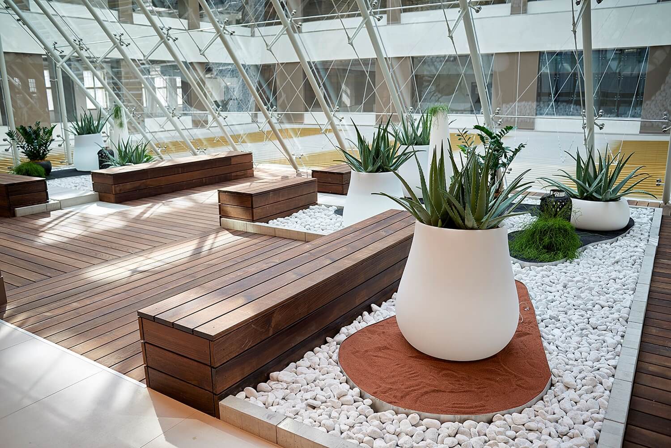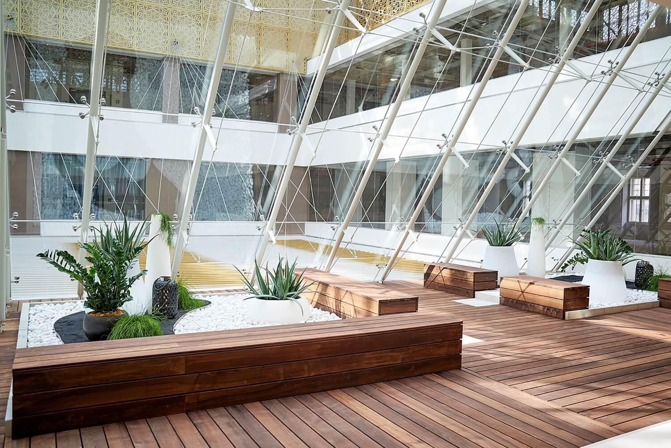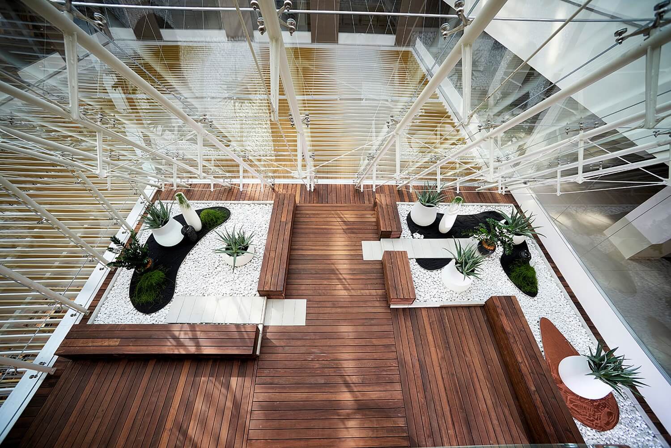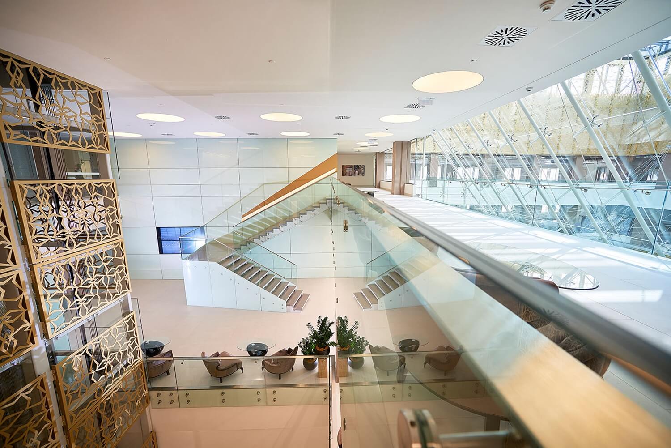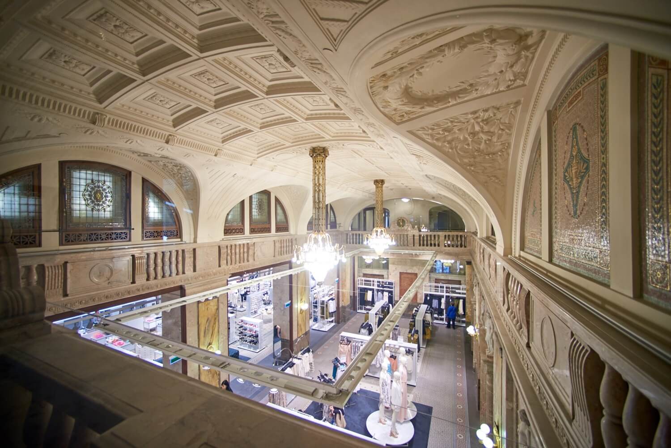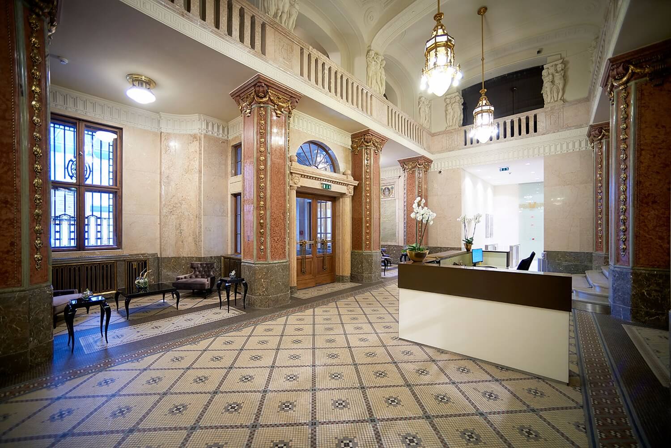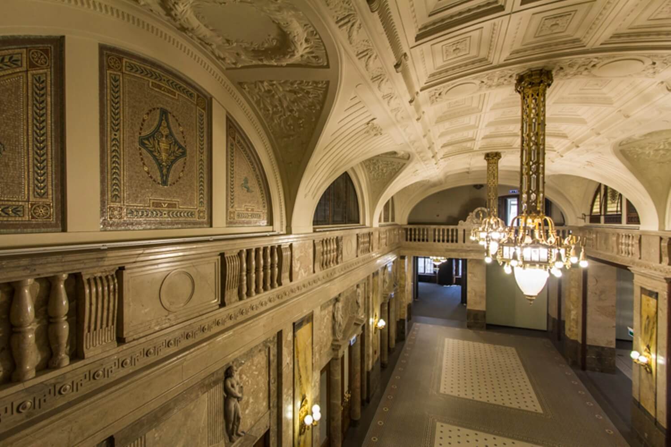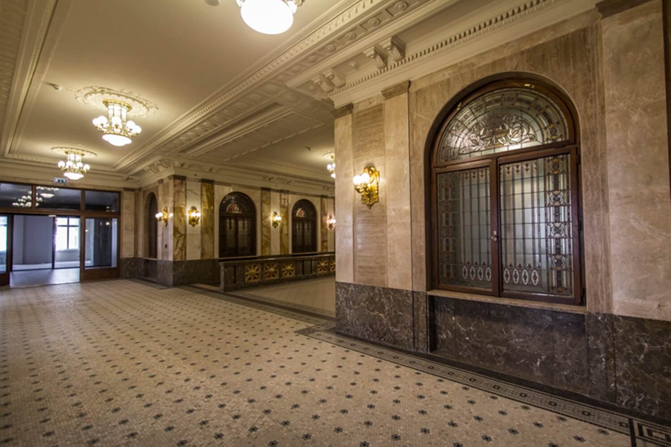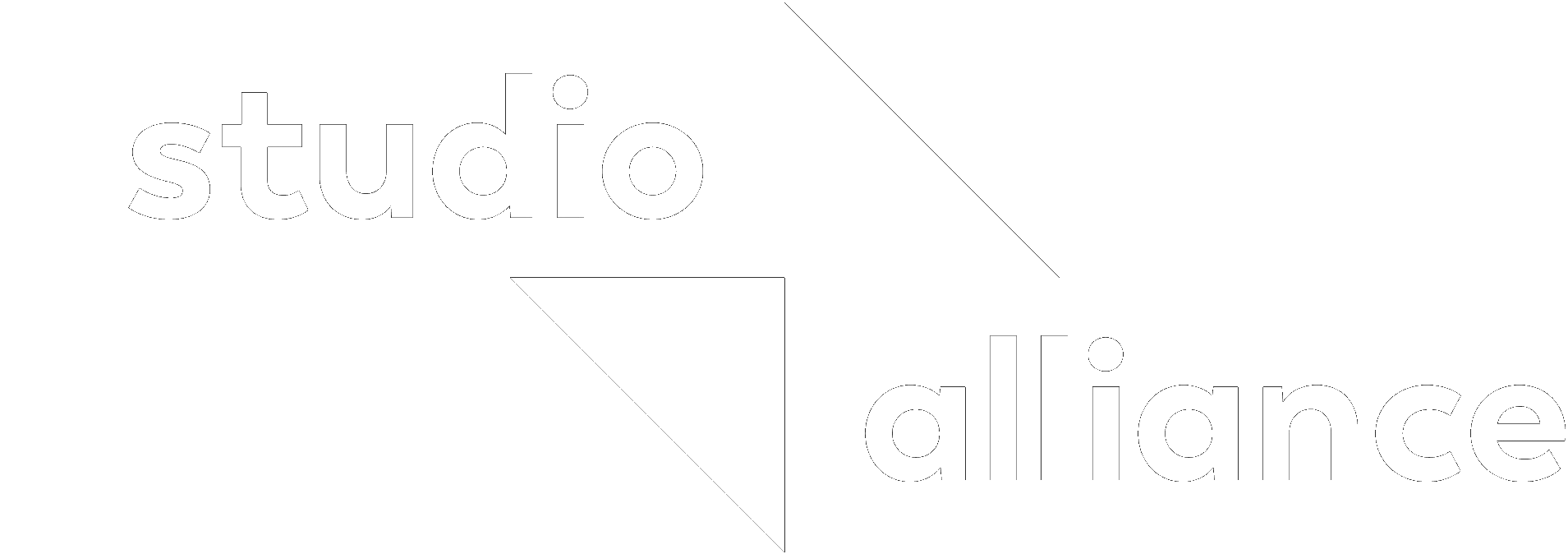During the renovation, special attention had to be paid to the observance of the rules of monument protection and the reconstruction of the original state. The art nouveau Miksa Róth glass windows, the striking red and white marble reliefs (the garlands are coated with shimmering gold smoke) and the floor mosaics with their tiny patterns are back in their original beauty. The exclusive location of the office building has attracted a number of international partners since its opening in 2016. Among the first tenants are companies such as H&M, Mastercard, Cushman & Wakefield, Szamos Chocolate Manufactory, Play’N GO, DVM Group, Hard Rock Café Budapest and St’Andrea Wine & Skybar, which boasts breathtaking panoramic views from its 6th floor roof terrace.

