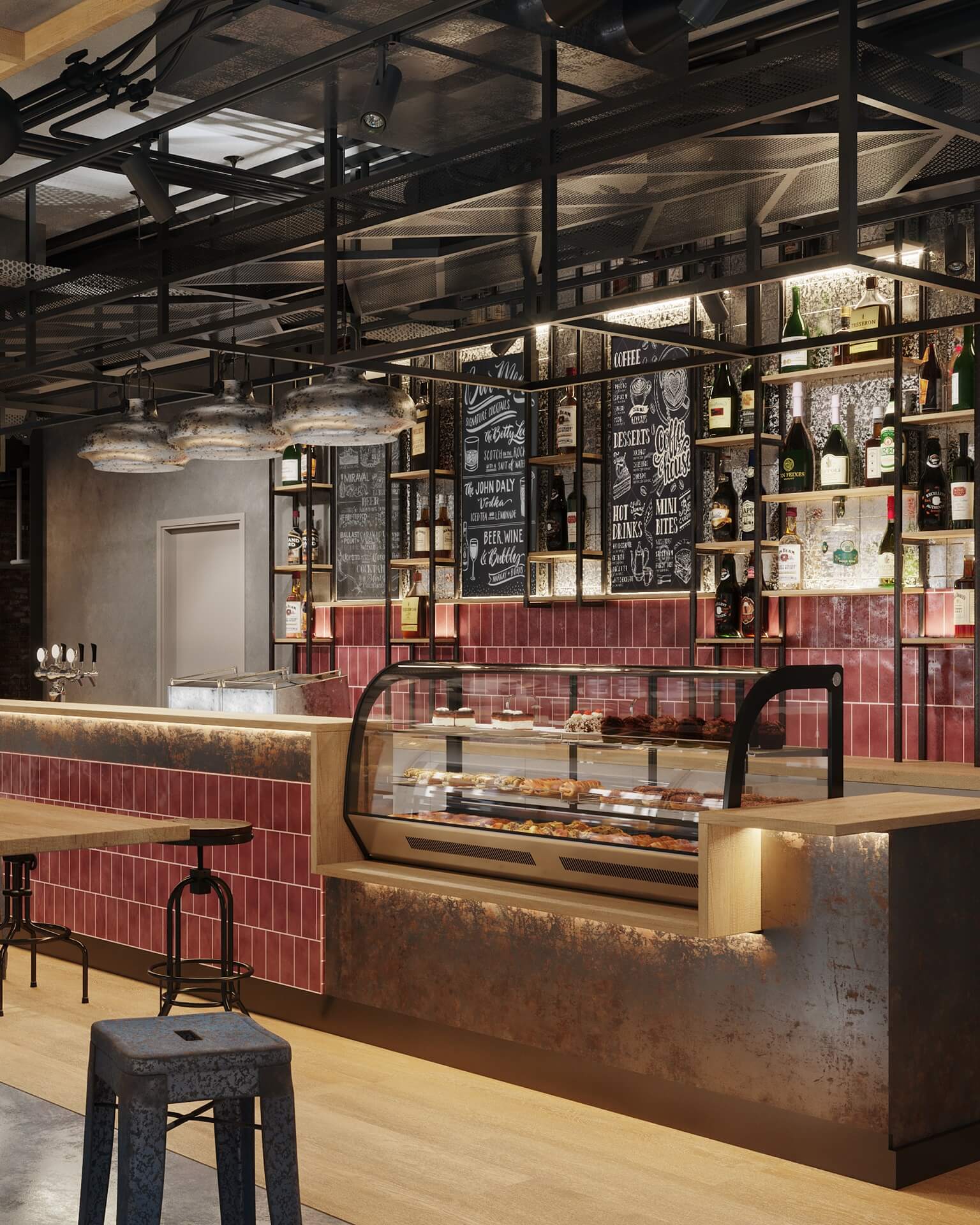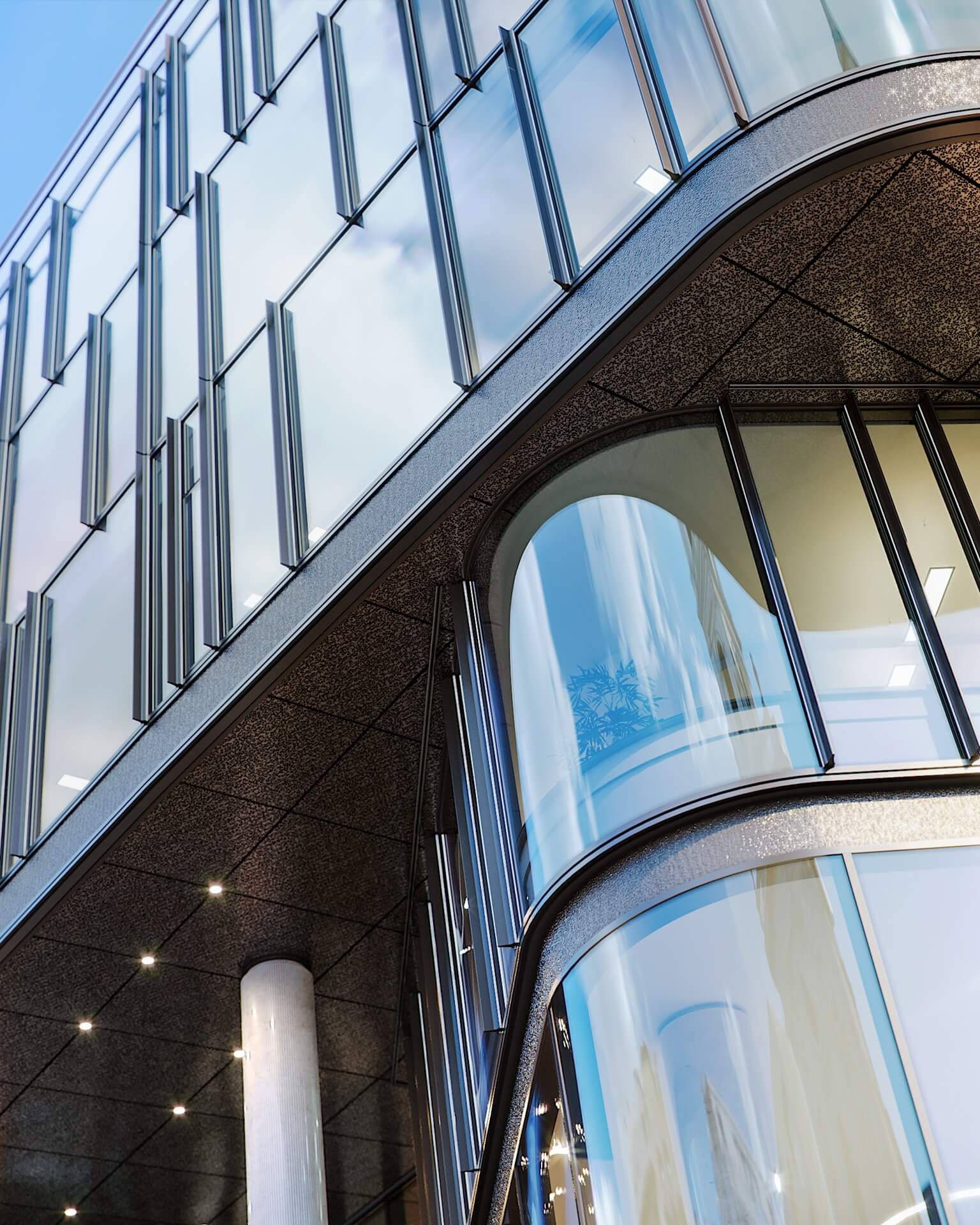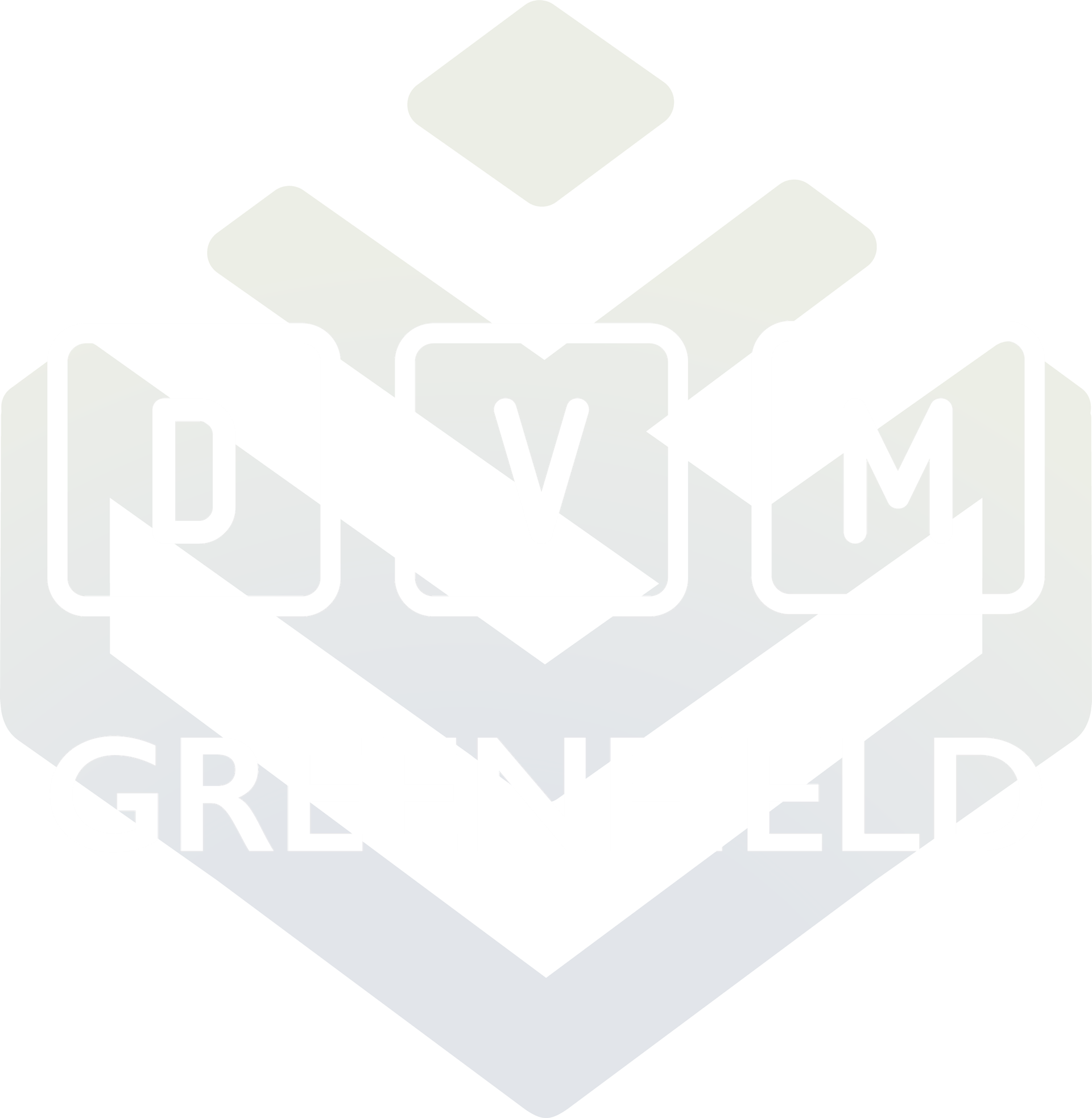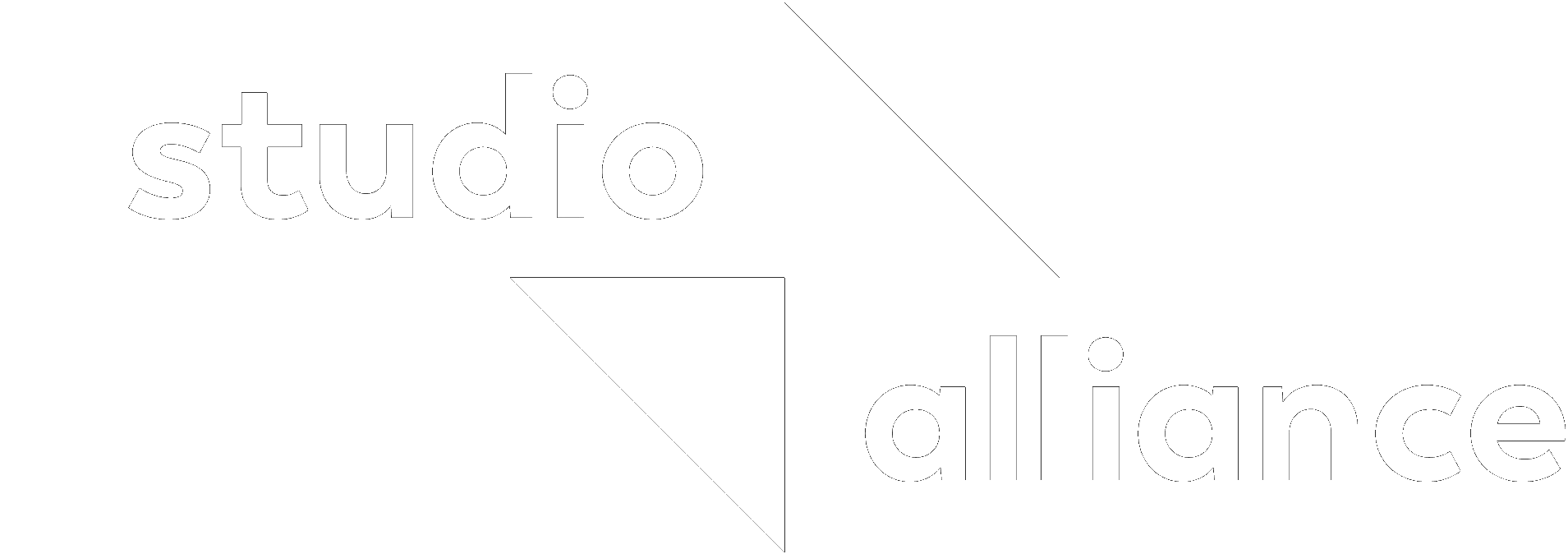VISUALIZATION
Architectural visual design is the intersection of architecture, technology and design, involving the visual representation of buildings and their surroundings. It is a process that allows architects to present the visual appearance of designed buildings and spaces in a lifelike way, before they are actually built.
Visualisation is a process where our visual designers use computer programs and specialised software to virtually process architectural designs and create lifelike, realistic images, animations and interactive content. These visualisations detail architectural details, textures, lights and shadows to give a realistic image of the designed building or object.
Our team of highly qualified designers, artists and developers create stunning and realistic 3D visual designs for a wide range of industries, including architecture, interior design, product visualisation and more. The scale of our work ranges from visualisations of tangible products to the presentation of entire city districts.
Architectural visual design is not just about the final presentation of a building. From the first sketches on paper, it can help architects in the design process and support them in their decision-making processes. It provides visual feedback on where to go from a given stage of the design process, whether in terms of form or use of materials.
We work closely with our clients from the initial concept to the finished product to bring their ideas to life in the most attractive and effective way possible.
In addition to assisting designers in tenders, in submissions to public authorities and in the sales process, visualisation plans also play a major role.


While in the beginning these presentations were limited to still images, advances in technology have now made it possible to create videos, animations, interactive building tours or even content in virtual reality.
The pictures are the simplest way to show the planned layout. They can be easily used on websites, in print, where people can decide at a glance whether the design, form, mood and story they have conveyed will appeal to them.
Videos are now a more spectacular form of visual design. They allow a deeper story to be told, different moods and perspectives to be presented, where the building is shown in motion in its entirety, through the personality of the creative team, their vision and the client’s expectations.
The interactive tour allows the viewer to explore the parts of the building they find interesting and to use their functions in the digital space. They can open doors, turn lights on and off, operate utilities, try out things that will actually be part of the building when it is finished.
A further stage is virtual reality, where the viewer can put a pair of glasses on their head and experience the final design. In addition to the features that can be used in a similar way to an interactive walk-through, immersion enables an additional level of immersion that provides unprecedented depth to digital presentations.
Request an offer!
We will contact you within one working day.



